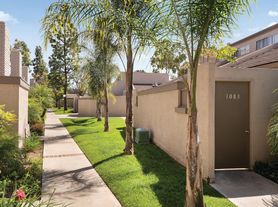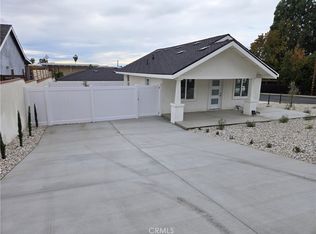Two stories home located in a beautiful and quiet neighborhood of Placentia. Minutes away from Yorba Linda, Fullerton, Anaheim, and Brea! Conveniently, all local amenities are within minutes away (Brea Mall & Botanical Garden). This property has lots to offer! Great school district and is 6 minutes from Cal State Fullerton and 10 minutes from Kaiser Permanente. Open floor plan with living space for family entertainment and a separate den! 3 Bedrooms with additional Bonus Room (can be used as office or gym), and 2 and 3/4 Bathrooms! Property has new flooring, a new bathroom, and LED's all around the house. MOVE-IN-READY. Spacious front yard and back yard making it perfect for family outings and BBQs!
House for rent
$4,700/mo
1010 Huggins Ave, Placentia, CA 92870
3beds
1,853sqft
Price may not include required fees and charges.
Singlefamily
Available now
Central air
In garage laundry
2 Attached garage spaces parking
Central
What's special
Spacious front yardBeautiful and quiet neighborhoodNew flooringSeparate denOpen floor planPerfect for family outingsNew bathroom
- 56 days |
- -- |
- -- |
Zillow last checked: 8 hours ago
Listing updated: November 08, 2025 at 09:55pm
Travel times
Looking to buy when your lease ends?
Consider a first-time homebuyer savings account designed to grow your down payment with up to a 6% match & a competitive APY.
Facts & features
Interior
Bedrooms & bathrooms
- Bedrooms: 3
- Bathrooms: 3
- Full bathrooms: 2
- 3/4 bathrooms: 1
Rooms
- Room types: Dining Room, Family Room, Office
Heating
- Central
Cooling
- Central Air
Appliances
- Included: Dishwasher, Oven, Range
- Laundry: In Garage, In Unit
Features
- All Bedrooms Up, Cathedral Ceiling(s), Granite Counters, High Ceilings, Multiple Staircases, Open Floorplan, Recessed Lighting, Separate/Formal Dining Room, Tile Counters, Walk-In Closet(s)
- Flooring: Laminate, Tile
Interior area
- Total interior livable area: 1,853 sqft
Property
Parking
- Total spaces: 2
- Parking features: Attached, Garage, Covered
- Has attached garage: Yes
- Details: Contact manager
Features
- Stories: 2
- Exterior features: Contact manager
- Has view: Yes
- View description: Contact manager
Details
- Parcel number: 33647313
Construction
Type & style
- Home type: SingleFamily
- Architectural style: Contemporary
- Property subtype: SingleFamily
Materials
- Roof: Composition,Shake Shingle
Condition
- Year built: 1964
Community & HOA
Location
- Region: Placentia
Financial & listing details
- Lease term: 12 Months
Price history
| Date | Event | Price |
|---|---|---|
| 10/30/2025 | Price change | $4,700-4.1%$3/sqft |
Source: CRMLS #WS25234900 | ||
| 10/9/2025 | Listed for rent | $4,900$3/sqft |
Source: CRMLS #WS25234900 | ||
| 7/9/2025 | Sold | $1,065,000-7.3%$575/sqft |
Source: | ||
| 6/9/2025 | Contingent | $1,149,000$620/sqft |
Source: | ||
| 5/9/2025 | Price change | $1,149,000-1.7%$620/sqft |
Source: | ||

