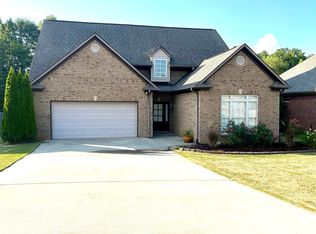Sold for $281,000 on 05/22/25
$281,000
1010 Legacy Cv S, Springville, AL 35146
3beds
1,501sqft
Single Family Residence
Built in 2009
8,276.4 Square Feet Lot
$284,400 Zestimate®
$187/sqft
$1,676 Estimated rent
Home value
$284,400
$216,000 - $375,000
$1,676/mo
Zestimate® history
Loading...
Owner options
Explore your selling options
What's special
Effortless Living in Legacy Springs. Experience the perfect blend of elegance and ease in this beautifully designed, one-level garden home nestled in the heart of Legacy Springs. With an open-concept layout, this 3-bedroom, 2-bath residence welcomes you with light-filled spaces, effortless flow, and timeless finishes. The eat-in kitchen and formal dining room offer a seamless setting for both casual mornings and elegant gatherings. The newly updated master suite is a true sanctuary, featuring a spa-inspired zero-entry shower and thoughtfully curated details that exude modern luxury. Step outside to discover a private backyard oasis — a sprawling, flat, fenced-in retreat complete with a charming storage shed and plenty of room for outdoor entertaining. Residents of Legacy Springs enjoy access to amenities including a sparkling pool, stylish clubhouse, playground, scenic fishing pond, and a tranquil creek — all just moments from top-rated Springville schools. Where beauty meets comfort!
Zillow last checked: 8 hours ago
Listing updated: June 26, 2025 at 09:34am
Listed by:
Monica Thach CELL:2052291865,
Keller Williams
Bought with:
Nancy Drinkard
RE/MAX Marketplace
Source: GALMLS,MLS#: 21417137
Facts & features
Interior
Bedrooms & bathrooms
- Bedrooms: 3
- Bathrooms: 2
- Full bathrooms: 2
Primary bedroom
- Level: First
Bedroom 1
- Level: First
Bedroom 2
- Level: First
Primary bathroom
- Level: First
Bathroom 1
- Level: First
Dining room
- Level: First
Kitchen
- Features: Stone Counters, Eat-in Kitchen
- Level: First
Living room
- Level: First
Basement
- Area: 0
Heating
- Central, Natural Gas
Cooling
- Central Air, Electric, Ceiling Fan(s)
Appliances
- Included: Dishwasher, Disposal, Microwave, Refrigerator, Stainless Steel Appliance(s), Stove-Electric, Gas Water Heater
- Laundry: Electric Dryer Hookup, Washer Hookup, Main Level, Laundry Room, Laundry (ROOM), Yes
Features
- Split Bedroom, High Ceilings, Crown Molding, Smooth Ceilings, Separate Shower, Double Vanity, Split Bedrooms, Tub/Shower Combo, Walk-In Closet(s)
- Flooring: Hardwood, Tile
- Windows: Double Pane Windows
- Attic: Pull Down Stairs,Yes
- Number of fireplaces: 1
- Fireplace features: Marble (FIREPL), Living Room, Gas
Interior area
- Total interior livable area: 1,501 sqft
- Finished area above ground: 1,501
- Finished area below ground: 0
Property
Parking
- Total spaces: 2
- Parking features: Attached, Driveway, Parking (MLVL), Garage Faces Front
- Attached garage spaces: 2
- Has uncovered spaces: Yes
Features
- Levels: One
- Stories: 1
- Patio & porch: Open (PATIO), Patio
- Exterior features: Sprinkler System
- Pool features: In Ground, Fenced, Community
- Fencing: Fenced
- Has view: Yes
- View description: None
- Waterfront features: No
Lot
- Size: 8,276 sqft
- Features: Interior Lot, Subdivision
Details
- Additional structures: Storage
- Parcel number: 1603050001024.000
- Special conditions: N/A
Construction
Type & style
- Home type: SingleFamily
- Property subtype: Single Family Residence
- Attached to another structure: Yes
Materials
- Brick
- Foundation: Slab
Condition
- Year built: 2009
Utilities & green energy
- Sewer: Other
- Water: Public
- Utilities for property: Sewer Connected, Underground Utilities
Green energy
- Energy efficient items: Lighting, Thermostat
Community & neighborhood
Community
- Community features: Boats-Non Motor Only, Clubhouse, Fishing, Playground, Pond, Sidewalks, Street Lights, Swimming Allowed, Walking Paths, Curbs
Location
- Region: Springville
- Subdivision: Legacy Springs
HOA & financial
HOA
- Has HOA: Yes
- HOA fee: $600 annually
- Amenities included: Management
- Services included: Maintenance Grounds, Reserve for Improvements, Utilities for Comm Areas
Price history
| Date | Event | Price |
|---|---|---|
| 5/22/2025 | Sold | $281,000+2.2%$187/sqft |
Source: | ||
| 4/27/2025 | Pending sale | $275,000$183/sqft |
Source: | ||
| 4/27/2025 | Listed for sale | $275,000+67.7%$183/sqft |
Source: | ||
| 7/6/2012 | Sold | $164,000-0.5%$109/sqft |
Source: Public Record | ||
| 11/20/2011 | Listed for sale | $164,900+229.8%$110/sqft |
Source: Four Star Realty LLC #516718 | ||
Public tax history
| Year | Property taxes | Tax assessment |
|---|---|---|
| 2024 | -- | $19,120 |
| 2023 | -- | $19,120 +17.6% |
| 2022 | -- | $16,260 -0.1% |
Find assessor info on the county website
Neighborhood: 35146
Nearby schools
GreatSchools rating
- 6/10Springville Elementary SchoolGrades: PK-5Distance: 1.4 mi
- 10/10Springville Middle SchoolGrades: 6-8Distance: 1.2 mi
- 10/10Springville High SchoolGrades: 9-12Distance: 1.7 mi
Schools provided by the listing agent
- Elementary: Springville
- Middle: Springville
- High: Springville
Source: GALMLS. This data may not be complete. We recommend contacting the local school district to confirm school assignments for this home.
Get a cash offer in 3 minutes
Find out how much your home could sell for in as little as 3 minutes with a no-obligation cash offer.
Estimated market value
$284,400
Get a cash offer in 3 minutes
Find out how much your home could sell for in as little as 3 minutes with a no-obligation cash offer.
Estimated market value
$284,400
