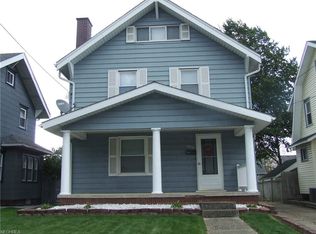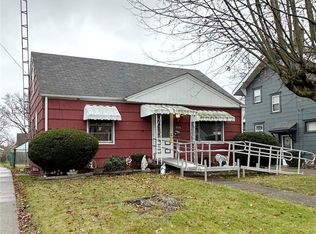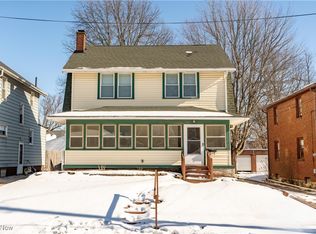Sold for $135,000 on 08/08/25
$135,000
1010 Linwood Ave SW, Canton, OH 44710
2beds
1,176sqft
Single Family Residence
Built in 1925
6,233.44 Square Feet Lot
$136,100 Zestimate®
$115/sqft
$1,108 Estimated rent
Home value
$136,100
$118,000 - $157,000
$1,108/mo
Zestimate® history
Loading...
Owner options
Explore your selling options
What's special
Welcome to 1010 Linwood….This gorgeous home has been meticulously cared for and it shows! A beautiful sunroom welcomes you in and leads into the great sized living room. The living room features a fireplace, original woodwork and hardwood floors that can be found throughout. Just off the living room is a formal dining room perfect for entertaining. The kitchen has been tastefully updated and offers more than ample storage and counter space. Upstairs two nice sized bedrooms share the updated full bath, and the walk up attic is great for additional storage. The oversized detached two car garage has a concrete patio attached for relaxing and entertaining. Minutes from Aultman/Mercy hospitals, I-77, and the Belden Village area. Schedule your private showing today.
Zillow last checked: 8 hours ago
Listing updated: August 10, 2025 at 07:18pm
Listing Provided by:
Angie Hartong 330-705-8034 angiehartong65@gmail.com,
High Point Real Estate Group
Bought with:
Kara Kirkbride, 2010002316
Howard Hanna
Source: MLS Now,MLS#: 5135668 Originating MLS: Stark Trumbull Area REALTORS
Originating MLS: Stark Trumbull Area REALTORS
Facts & features
Interior
Bedrooms & bathrooms
- Bedrooms: 2
- Bathrooms: 1
- Full bathrooms: 1
Primary bedroom
- Description: Flooring: Wood
- Features: Window Treatments
- Level: Second
- Dimensions: 16 x 10
Bedroom
- Description: Flooring: Wood
- Features: Window Treatments
- Level: Second
- Dimensions: 12 x 11
Bathroom
- Description: Flooring: Wood
- Features: Window Treatments
- Level: Second
Dining room
- Description: Flooring: Wood
- Features: High Ceilings, Window Treatments
- Level: First
- Dimensions: 12 x 11
Kitchen
- Description: Flooring: Luxury Vinyl Tile
- Features: Breakfast Bar, High Ceilings, Natural Woodwork
- Level: First
- Dimensions: 11 x 9
Living room
- Description: Flooring: Wood
- Features: Fireplace, High Ceilings, Natural Woodwork, Window Treatments
- Level: First
- Dimensions: 12 x 11
Sunroom
- Description: Flooring: Ceramic Tile
- Level: First
- Dimensions: 18 x 11
Heating
- Forced Air, Gas
Cooling
- Central Air
Appliances
- Included: Dryer, Dishwasher, Microwave, Range, Refrigerator, Washer
- Laundry: Washer Hookup, Electric Dryer Hookup, In Basement
Features
- Ceiling Fan(s), High Ceilings, High Speed Internet, Laminate Counters, Low Flow Plumbing Fixtures, Storage, Natural Woodwork
- Windows: Double Pane Windows, Window Coverings
- Basement: Full,Sump Pump,Storage Space,Unfinished
- Number of fireplaces: 1
- Fireplace features: Electric, Living Room
Interior area
- Total structure area: 1,176
- Total interior livable area: 1,176 sqft
- Finished area above ground: 1,176
- Finished area below ground: 0
Property
Parking
- Total spaces: 2
- Parking features: Additional Parking, Concrete, Driveway, Detached, Electricity, Garage Faces Front, Garage, Garage Door Opener, Off Street, Paved
- Garage spaces: 2
Accessibility
- Accessibility features: None
Features
- Levels: Three Or More,Two
- Stories: 2
- Patio & porch: Enclosed, Front Porch, Glass Enclosed, Patio, Porch
- Exterior features: Dog Run
- Fencing: Back Yard,Chain Link
- Has view: Yes
- View description: City, Neighborhood
Lot
- Size: 6,233 sqft
- Dimensions: 43 x 145
- Features: Back Yard, City Lot
Details
- Parcel number: 00206911
Construction
Type & style
- Home type: SingleFamily
- Architectural style: Colonial
- Property subtype: Single Family Residence
Materials
- Other
- Foundation: Block
- Roof: Asphalt,Fiberglass
Condition
- Year built: 1925
Utilities & green energy
- Sewer: Public Sewer
- Water: Public
Community & neighborhood
Security
- Security features: Smoke Detector(s)
Location
- Region: Canton
- Subdivision: Canton
Other
Other facts
- Listing terms: Cash,Conventional,FHA,VA Loan
Price history
| Date | Event | Price |
|---|---|---|
| 8/8/2025 | Sold | $135,000-15.6%$115/sqft |
Source: | ||
| 8/7/2025 | Pending sale | $159,900$136/sqft |
Source: MLS Now #5135668 | ||
| 7/19/2025 | Contingent | $159,900$136/sqft |
Source: | ||
| 7/7/2025 | Pending sale | $159,900$136/sqft |
Source: MLS Now #5135668 | ||
| 7/3/2025 | Listed for sale | $159,900+100.1%$136/sqft |
Source: | ||
Public tax history
| Year | Property taxes | Tax assessment |
|---|---|---|
| 2024 | $1,692 -5.3% | $38,820 +32.5% |
| 2023 | $1,786 +2.7% | $29,300 |
| 2022 | $1,739 -1% | $29,300 |
Find assessor info on the county website
Neighborhood: Souers
Nearby schools
GreatSchools rating
- 2/10Harter Elementary SchoolGrades: PK-3Distance: 0.6 mi
- NALehman Middle SchoolGrades: 6-8Distance: 1.5 mi
- NAChoices Alternative SchoolGrades: 11-12Distance: 1.9 mi
Schools provided by the listing agent
- District: Canton CSD - 7602
Source: MLS Now. This data may not be complete. We recommend contacting the local school district to confirm school assignments for this home.

Get pre-qualified for a loan
At Zillow Home Loans, we can pre-qualify you in as little as 5 minutes with no impact to your credit score.An equal housing lender. NMLS #10287.
Sell for more on Zillow
Get a free Zillow Showcase℠ listing and you could sell for .
$136,100
2% more+ $2,722
With Zillow Showcase(estimated)
$138,822

