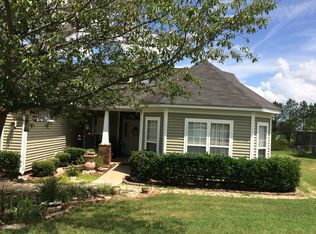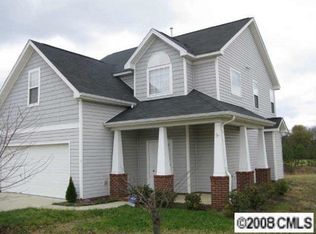Closed
$357,000
1010 Little Rock Ct, Monroe, NC 28110
3beds
1,764sqft
Single Family Residence
Built in 2002
0.28 Acres Lot
$362,700 Zestimate®
$202/sqft
$1,975 Estimated rent
Home value
$362,700
$345,000 - $381,000
$1,975/mo
Zestimate® history
Loading...
Owner options
Explore your selling options
What's special
Beautiful Traditional 2 Story Spacious Home in Popular Oakstone Subdivision on 0.28 Acre Lot in Town of Indian Trails! Conveniently located with easy access to Highway 74 and Monroe Expressway. Porter Ridge school district. New carpet and freshly painted with neutral colors, and attic storage. New hot water heater in 2021, New HVAC 3 months ago with 10 year warranty. Sit out on the large deck overlooking back yard with privacy fence and large out building. Hurry, this beauty won't last long.
Zillow last checked: 8 hours ago
Listing updated: January 02, 2024 at 08:00am
Listing Provided by:
Terry McDonald Terry@FlatFeeNC.com,
Flat Fee Realty LLC
Bought with:
Roman Voronin
Voronin Realty
Source: Canopy MLS as distributed by MLS GRID,MLS#: 4080030
Facts & features
Interior
Bedrooms & bathrooms
- Bedrooms: 3
- Bathrooms: 3
- Full bathrooms: 2
- 1/2 bathrooms: 1
- Main level bedrooms: 1
Primary bedroom
- Level: Main
- Area: 157.55 Square Feet
- Dimensions: 13' 6" X 11' 8"
Primary bedroom
- Level: Main
Bedroom s
- Level: Upper
- Area: 205.49 Square Feet
- Dimensions: 14' 5" X 14' 3"
Bedroom s
- Level: Upper
- Area: 222.2 Square Feet
- Dimensions: 20' 8" X 10' 9"
Bedroom s
- Level: Upper
Bedroom s
- Level: Upper
Dining room
- Level: Main
- Area: 150.4 Square Feet
- Dimensions: 13' 2" X 11' 5"
Dining room
- Level: Main
Kitchen
- Level: Main
- Dimensions: 13' 2" X 0' 0"
Kitchen
- Level: Main
Laundry
- Level: Upper
- Area: 73.49 Square Feet
- Dimensions: 10' 3" X 7' 2"
Laundry
- Level: Upper
Living room
- Level: Main
- Area: 383.84 Square Feet
- Dimensions: 25' 2" X 15' 3"
Living room
- Level: Main
Heating
- Forced Air, Natural Gas
Cooling
- Ceiling Fan(s), Central Air
Appliances
- Included: Dishwasher, Disposal
- Laundry: Utility Room, Upper Level
Features
- Soaking Tub
- Has basement: No
- Fireplace features: Living Room
Interior area
- Total structure area: 1,764
- Total interior livable area: 1,764 sqft
- Finished area above ground: 1,764
- Finished area below ground: 0
Property
Parking
- Total spaces: 2
- Parking features: Driveway, Attached Garage, Garage on Main Level
- Attached garage spaces: 2
- Has uncovered spaces: Yes
Features
- Levels: Two
- Stories: 2
- Patio & porch: Deck
- Fencing: Fenced,Privacy
Lot
- Size: 0.28 Acres
Details
- Parcel number: 07027422
- Zoning: AQ6
- Special conditions: Standard
Construction
Type & style
- Home type: SingleFamily
- Architectural style: Traditional
- Property subtype: Single Family Residence
Materials
- Vinyl
- Foundation: Crawl Space
Condition
- New construction: No
- Year built: 2002
Utilities & green energy
- Sewer: County Sewer
- Water: County Water
Community & neighborhood
Location
- Region: Monroe
- Subdivision: Oakstone
HOA & financial
HOA
- Has HOA: Yes
- HOA fee: $375 annually
Other
Other facts
- Road surface type: Concrete, Paved
Price history
| Date | Event | Price |
|---|---|---|
| 1/2/2024 | Sold | $357,000-2.2%$202/sqft |
Source: | ||
| 10/19/2023 | Listed for sale | $365,000+92.1%$207/sqft |
Source: | ||
| 6/30/2017 | Sold | $190,000-9.5%$108/sqft |
Source: | ||
| 5/30/2017 | Pending sale | $209,995$119/sqft |
Source: Edge 5 Realty Inc #3259399 | ||
| 3/10/2017 | Listed for sale | $209,995+24.3%$119/sqft |
Source: Edge 5 Realty Inc #3259399 | ||
Public tax history
| Year | Property taxes | Tax assessment |
|---|---|---|
| 2025 | $2,385 +20.4% | $357,000 +54.9% |
| 2024 | $1,981 +1.4% | $230,400 |
| 2023 | $1,954 +2.2% | $230,400 |
Find assessor info on the county website
Neighborhood: 28110
Nearby schools
GreatSchools rating
- 8/10Poplin Elementary SchoolGrades: PK-5Distance: 1.7 mi
- 10/10Porter Ridge Middle SchoolGrades: 6-8Distance: 2.8 mi
- 7/10Porter Ridge High SchoolGrades: 9-12Distance: 2.7 mi
Schools provided by the listing agent
- Elementary: Poplin
- Middle: Porter Ridge
- High: Porter Ridge
Source: Canopy MLS as distributed by MLS GRID. This data may not be complete. We recommend contacting the local school district to confirm school assignments for this home.
Get a cash offer in 3 minutes
Find out how much your home could sell for in as little as 3 minutes with a no-obligation cash offer.
Estimated market value
$362,700
Get a cash offer in 3 minutes
Find out how much your home could sell for in as little as 3 minutes with a no-obligation cash offer.
Estimated market value
$362,700

