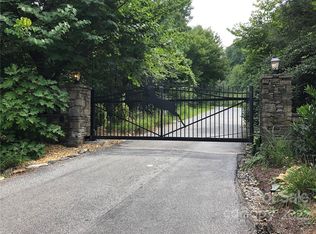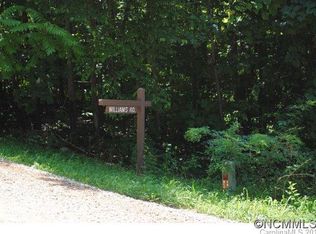Closed
$825,000
1010 Mitchell View Dr #859, Old Fort, NC 28762
3beds
3,076sqft
Single Family Residence
Built in 2008
2.38 Acres Lot
$826,000 Zestimate®
$268/sqft
$-- Estimated rent
Home value
$826,000
Estimated sales range
Not available
Not available
Zestimate® history
Loading...
Owner options
Explore your selling options
What's special
Located in beautiful Gateway Mountain, this stunning log home offers breathtaking views of Mount Mitchell. Featuring an open floor plan with expansive windows, this 3-bedroom retreat is bathed in natural light, bringing the outdoors in. Primary bedroom offers long range views and en suite bathroom. Features include radiant heated floors in all the bathrooms and an Aprilaire built-in humidifier/ dehumidifier. Enjoy the tranquility of nature from the wraparound deck, ideal for relaxing or entertaining. Finished basement offers exceptional living area with a fireplace, flex space and a second primary bedroom also with stunning views. This level could easily be a separate apartment if desired. Mountain living at its finest with privacy, modern comforts, and endless scenic beauty—all within a gated community with natural amenities just minutes from Black Mountain and Asheville. This home has never been in the rental program. Short term rentals are allowed here. Furnishings negotiable.
Zillow last checked: 8 hours ago
Listing updated: May 20, 2025 at 01:30pm
Listing Provided by:
Jeannie Conner jeannie@greybeardrealty.com,
Greybeard Realty Old Fort Office
Bought with:
Sunday Grant
GreyBeard Realty
Source: Canopy MLS as distributed by MLS GRID,MLS#: 4231133
Facts & features
Interior
Bedrooms & bathrooms
- Bedrooms: 3
- Bathrooms: 3
- Full bathrooms: 3
- Main level bedrooms: 2
Primary bedroom
- Level: Main
Bedroom s
- Level: Main
Bedroom s
- Level: Basement
Bathroom full
- Level: Main
Bathroom full
- Level: Main
Bathroom full
- Level: Basement
Family room
- Level: Basement
Flex space
- Level: Basement
Great room
- Level: Main
Kitchen
- Level: Upper
Laundry
- Level: Main
Heating
- Electric, Forced Air, Propane
Cooling
- Central Air, Electric, Heat Pump
Appliances
- Included: Dishwasher, Exhaust Hood, Gas Range, Microwave, Refrigerator with Ice Maker, Wall Oven, Washer/Dryer
- Laundry: Mud Room, Main Level
Features
- Kitchen Island, Open Floorplan, Pantry, Wet Bar
- Flooring: Carpet, Tile, Wood
- Basement: Finished
- Fireplace features: Family Room, Living Room
Interior area
- Total structure area: 1,636
- Total interior livable area: 3,076 sqft
- Finished area above ground: 1,636
- Finished area below ground: 1,440
Property
Parking
- Total spaces: 1
- Parking features: Circular Driveway, Attached Garage, Garage on Main Level
- Attached garage spaces: 1
- Has uncovered spaces: Yes
Features
- Levels: One
- Stories: 1
- Patio & porch: Deck, Wrap Around
- Has view: Yes
- View description: Long Range, Mountain(s)
- Waterfront features: Dock, Paddlesport Launch Site
Lot
- Size: 2.38 Acres
- Features: Sloped, Views
Details
- Parcel number: 065600292462
- Zoning: RUR-HMST
- Special conditions: Standard
- Other equipment: Fuel Tank(s), Generator Hookup
- Horse amenities: None
Construction
Type & style
- Home type: SingleFamily
- Architectural style: Cabin
- Property subtype: Single Family Residence
Materials
- Log, Stone
- Foundation: Stone
- Roof: Metal
Condition
- New construction: No
- Year built: 2008
Details
- Builder name: Tim Cable
Utilities & green energy
- Sewer: Septic Installed
- Water: Well
- Utilities for property: Electricity Connected, Propane, Underground Power Lines, Underground Utilities, Other - See Remarks
Community & neighborhood
Community
- Community features: Gated, Lake Access, Walking Trails, Other
Location
- Region: Old Fort
- Subdivision: Gateway Mountain
HOA & financial
HOA
- Has HOA: Yes
- HOA fee: $1,407 annually
- Association name: MIKE GOSEY
- Association phone: 770-891-2278
Other
Other facts
- Listing terms: Cash,Conventional,Exchange
- Road surface type: Gravel, Paved
Price history
| Date | Event | Price |
|---|---|---|
| 5/20/2025 | Sold | $825,000-2.9%$268/sqft |
Source: | ||
| 3/7/2025 | Listed for sale | $850,000$276/sqft |
Source: | ||
Public tax history
Tax history is unavailable.
Neighborhood: 28762
Nearby schools
GreatSchools rating
- 7/10Old Fort Elementary SchoolGrades: PK-5Distance: 5.4 mi
- 2/10West Mcdowell Junior High SchoolGrades: 6-8Distance: 13.3 mi
- 3/10Mcdowell High SchoolGrades: 9-12Distance: 13.3 mi

Get pre-qualified for a loan
At Zillow Home Loans, we can pre-qualify you in as little as 5 minutes with no impact to your credit score.An equal housing lender. NMLS #10287.

