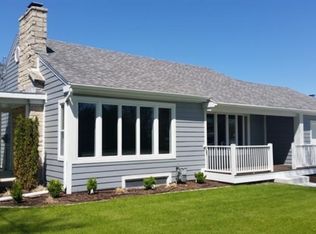Closed
$300,000
1010 North 25th STREET, Sheboygan, WI 53081
3beds
2,013sqft
Single Family Residence
Built in 1975
7,405.2 Square Feet Lot
$309,300 Zestimate®
$149/sqft
$1,581 Estimated rent
Home value
$309,300
$251,000 - $380,000
$1,581/mo
Zestimate® history
Loading...
Owner options
Explore your selling options
What's special
Need to see this charming very well kept and conveniently located ranch home. Enter into a spacious living room that flows into the large kitchen and dining room. The kitchen features plenty of cabinets and countertop space. All appliances included. Three large bedrooms and main floor full bathroom. Lower level features finished rec room, storage, laundry area and toilet under steps. Well air and heat was added in 2024. Updated electrical 2022 and updated flooring 2022. 1.5 car garage with custom summer screens to enjoy the outdoors. Great yard and large garden shed and planting bed. Convent location close to shopping, schools and interstate. Don't miss out
Zillow last checked: 8 hours ago
Listing updated: June 17, 2025 at 03:34am
Listed by:
Keeli Johnson PropertyInfo@shorewest.com,
Shorewest Realtors, Inc.
Bought with:
Metromls Non
Source: WIREX MLS,MLS#: 1915103 Originating MLS: Metro MLS
Originating MLS: Metro MLS
Facts & features
Interior
Bedrooms & bathrooms
- Bedrooms: 3
- Bathrooms: 1
- Full bathrooms: 1
- Main level bedrooms: 3
Primary bedroom
- Level: Main
- Area: 210
- Dimensions: 15 x 14
Bedroom 2
- Level: Main
- Area: 143
- Dimensions: 13 x 11
Bedroom 3
- Level: Main
- Area: 108
- Dimensions: 12 x 9
Bathroom
- Features: Stubbed For Bathroom on Lower, Ceramic Tile, Shower Over Tub
Dining room
- Level: Main
- Area: 135
- Dimensions: 15 x 9
Kitchen
- Level: Main
- Area: 150
- Dimensions: 15 x 10
Living room
- Level: Main
- Area: 330
- Dimensions: 22 x 15
Heating
- Natural Gas, Radiant/Hot Water
Cooling
- Wall/Sleeve Air
Appliances
- Included: Cooktop, Other, Oven, Refrigerator
Features
- High Speed Internet, Kitchen Island
- Flooring: Wood or Sim.Wood Floors
- Basement: Full,Partially Finished,Sump Pump
Interior area
- Total structure area: 2,013
- Total interior livable area: 2,013 sqft
- Finished area above ground: 1,488
- Finished area below ground: 525
Property
Parking
- Total spaces: 1.5
- Parking features: Garage Door Opener, Attached, 1 Car, 1 Space
- Attached garage spaces: 1.5
Features
- Levels: One
- Stories: 1
Lot
- Size: 7,405 sqft
- Dimensions: .17
- Features: Sidewalks
Details
- Additional structures: Garden Shed
- Parcel number: 59281214280
- Zoning: Res
Construction
Type & style
- Home type: SingleFamily
- Architectural style: Ranch
- Property subtype: Single Family Residence
Materials
- Stone, Brick/Stone, Vinyl Siding
Condition
- 21+ Years
- New construction: No
- Year built: 1975
Utilities & green energy
- Sewer: Public Sewer
- Water: Public
- Utilities for property: Cable Available
Community & neighborhood
Location
- Region: Sheboygan
- Municipality: Sheboygan
Other
Other facts
- Listing terms: Relocation Property
Price history
| Date | Event | Price |
|---|---|---|
| 6/12/2025 | Sold | $300,000+15.4%$149/sqft |
Source: | ||
| 5/2/2025 | Pending sale | $260,000$129/sqft |
Source: | ||
| 4/25/2025 | Listed for sale | $260,000+30.1%$129/sqft |
Source: | ||
| 9/16/2022 | Sold | $199,900$99/sqft |
Source: | ||
| 8/15/2022 | Contingent | $199,900$99/sqft |
Source: | ||
Public tax history
| Year | Property taxes | Tax assessment |
|---|---|---|
| 2024 | $3,020 -1.2% | $215,000 +11.4% |
| 2023 | $3,058 +9.8% | $193,000 +22.5% |
| 2022 | $2,785 +4.3% | $157,600 +40% |
Find assessor info on the county website
Neighborhood: 53081
Nearby schools
GreatSchools rating
- 8/10James Madison Elementary SchoolGrades: PK-5Distance: 1.2 mi
- 3/10Horace Mann Middle SchoolGrades: 6-8Distance: 1.4 mi
- 1/10South High SchoolGrades: 9-12Distance: 2.6 mi
Schools provided by the listing agent
- District: Sheboygan Area
Source: WIREX MLS. This data may not be complete. We recommend contacting the local school district to confirm school assignments for this home.

Get pre-qualified for a loan
At Zillow Home Loans, we can pre-qualify you in as little as 5 minutes with no impact to your credit score.An equal housing lender. NMLS #10287.
Sell for more on Zillow
Get a free Zillow Showcase℠ listing and you could sell for .
$309,300
2% more+ $6,186
With Zillow Showcase(estimated)
$315,486