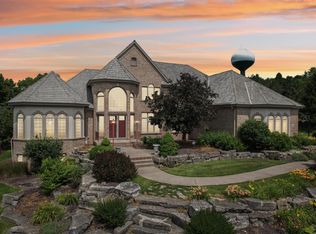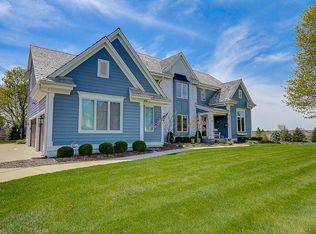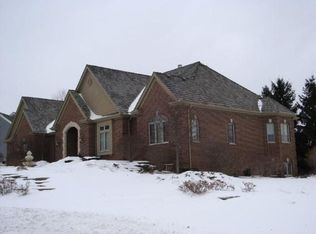Closed
$1,100,000
1010 North Bluespruce CIRCLE, Hartland, WI 53029
4beds
4,293sqft
Single Family Residence
Built in 2005
0.77 Acres Lot
$1,154,700 Zestimate®
$256/sqft
$5,438 Estimated rent
Home value
$1,154,700
$1.06M - $1.25M
$5,438/mo
Zestimate® history
Loading...
Owner options
Explore your selling options
What's special
Hartland. Bristlecone Pines. Gorgeous 4 BR/4BA custom Georgian Colonial loaded w/high-end finishes, perfect for entertaining. Almost 4300 sq ft of finished living space + additional 1700 sq ft unfinished basement offering endless possibilities. Main level boasts 10ft ceilings w/ floor to ceiling windows. Large foyer flanked by media room & formal dining. Great room w/ dual-sided fireplace & wet bar. Chef's dream kitchen w/ functional butcher block island, granite counters, hi-end appliances, spacious pantry, and built in breakfast nook. Primary bedroom has his/hers huge walk-in closets. Spa-like bath w/ clawfoot soaking tub, steam shower, dual vanities & his/hers water closets. Black walnut flooring, 4 piece crown moldings, glass transoms, new mechanicals & more
Zillow last checked: 8 hours ago
Listing updated: September 30, 2024 at 12:38pm
Listed by:
Patrick Bolger 262-313-8797,
Patrick Bolger Realty Group
Bought with:
Lance Nowak
Source: WIREX MLS,MLS#: 1885978 Originating MLS: Metro MLS
Originating MLS: Metro MLS
Facts & features
Interior
Bedrooms & bathrooms
- Bedrooms: 4
- Bathrooms: 4
- Full bathrooms: 3
- 1/2 bathrooms: 1
Primary bedroom
- Level: Upper
- Area: 255
- Dimensions: 17 x 15
Bedroom 2
- Level: Upper
- Area: 144
- Dimensions: 12 x 12
Bedroom 3
- Level: Upper
- Area: 156
- Dimensions: 13 x 12
Bedroom 4
- Level: Upper
- Area: 396
- Dimensions: 22 x 18
Bathroom
- Features: Stubbed For Bathroom on Lower, Tub Only, Ceramic Tile, Master Bedroom Bath: Tub/No Shower, Master Bedroom Bath: Walk-In Shower, Shower Stall
Dining room
- Level: Main
- Area: 180
- Dimensions: 15 x 12
Kitchen
- Level: Main
- Area: 483
- Dimensions: 23 x 21
Living room
- Level: Main
- Area: 357
- Dimensions: 17 x 21
Office
- Level: Main
- Area: 180
- Dimensions: 15 x 12
Heating
- Natural Gas, Forced Air, Multiple Units, Zoned
Cooling
- Central Air, Multi Units
Appliances
- Included: Cooktop, Dishwasher, Disposal, Dryer, Microwave, Other, Oven, Refrigerator, Washer, Water Softener
Features
- Central Vacuum, High Speed Internet, Pantry, Cathedral/vaulted ceiling, Walk-In Closet(s), Wet Bar, Kitchen Island
- Flooring: Wood or Sim.Wood Floors
- Basement: 8'+ Ceiling,Full,Full Size Windows,Concrete,Sump Pump,Exposed
Interior area
- Total structure area: 4,293
- Total interior livable area: 4,293 sqft
- Finished area above ground: 4,293
Property
Parking
- Total spaces: 3.5
- Parking features: Garage Door Opener, Attached, 3 Car, 1 Space
- Attached garage spaces: 3.5
Features
- Levels: Two
- Stories: 2
- Patio & porch: Patio
Lot
- Size: 0.77 Acres
Details
- Parcel number: HAV)430155
- Zoning: Residential
- Special conditions: Arms Length
Construction
Type & style
- Home type: SingleFamily
- Architectural style: Colonial,Contemporary
- Property subtype: Single Family Residence
Materials
- Brick, Brick/Stone, Fiber Cement
Condition
- 11-20 Years
- New construction: No
- Year built: 2005
Utilities & green energy
- Sewer: Public Sewer
- Water: Public
- Utilities for property: Cable Available
Community & neighborhood
Location
- Region: Village Of Hartland
- Subdivision: Bristlecone Pines
- Municipality: Hartland
HOA & financial
HOA
- Has HOA: Yes
- HOA fee: $750 annually
Price history
| Date | Event | Price |
|---|---|---|
| 9/30/2024 | Sold | $1,100,000$256/sqft |
Source: | ||
| 8/13/2024 | Contingent | $1,100,000$256/sqft |
Source: | ||
| 8/1/2024 | Listed for sale | $1,100,000+60.5%$256/sqft |
Source: | ||
| 2/14/2018 | Sold | $685,200-4.8%$160/sqft |
Source: Public Record | ||
| 1/12/2018 | Listed for sale | $719,950+439.7%$168/sqft |
Source: Shorewest Realtors, Inc. #1563123 | ||
Public tax history
| Year | Property taxes | Tax assessment |
|---|---|---|
| 2023 | $7,735 -9.3% | $768,400 +14.9% |
| 2022 | $8,530 -0.2% | $668,700 |
| 2021 | $8,543 -3.9% | $668,700 |
Find assessor info on the county website
Neighborhood: 53029
Nearby schools
GreatSchools rating
- 9/10Swallow Elementary SchoolGrades: PK-8Distance: 1.3 mi
- 8/10Arrowhead High SchoolGrades: 9-12Distance: 1.6 mi
Schools provided by the listing agent
- Elementary: Swallow
- High: Arrowhead
- District: Arrowhead Uhs
Source: WIREX MLS. This data may not be complete. We recommend contacting the local school district to confirm school assignments for this home.

Get pre-qualified for a loan
At Zillow Home Loans, we can pre-qualify you in as little as 5 minutes with no impact to your credit score.An equal housing lender. NMLS #10287.
Sell for more on Zillow
Get a free Zillow Showcase℠ listing and you could sell for .
$1,154,700
2% more+ $23,094
With Zillow Showcase(estimated)
$1,177,794

