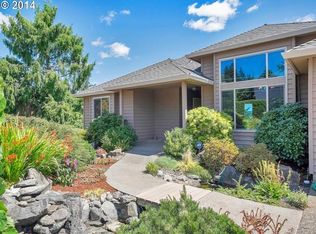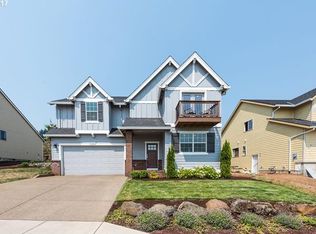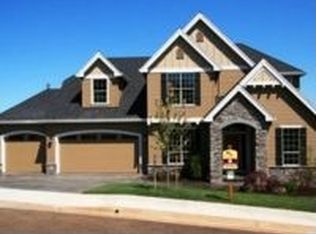Sold for $810,000 on 10/30/25
$810,000
1010 NW 1st St, Dundee, OR 97115
4beds
3baths
2,684sqft
SingleFamily
Built in 2017
9,583 Square Feet Lot
$810,100 Zestimate®
$302/sqft
$3,297 Estimated rent
Home value
$810,100
$770,000 - $851,000
$3,297/mo
Zestimate® history
Loading...
Owner options
Explore your selling options
What's special
Staged Model Home! New construction homes in Dundee located in the Vineyard Estates subdivision. This home is Energy Efficient! The kitchen has Slab Granite countertops with elegant cabinets, full backsplash and stainless steel appliances. Landscaped backyard with a covered patio. Extensive use of windows to allow natural light and views of the valley.
Facts & features
Interior
Bedrooms & bathrooms
- Bedrooms: 4
- Bathrooms: 3
Cooling
- Central
Appliances
- Included: Dishwasher, Microwave, Range / Oven
Features
- Laundry, Sprinkler, Plumbed for Built-in Vacuum
- Flooring: Tile, Laminate, Linoleum / Vinyl
- Has fireplace: Yes
Interior area
- Total interior livable area: 2,684 sqft
Property
Parking
- Parking features: Garage - Attached
Features
- Exterior features: Stone, Cement / Concrete
- Has view: Yes
- View description: Territorial
Lot
- Size: 9,583 sqft
Details
- Parcel number: R3326AA04800
Construction
Type & style
- Home type: SingleFamily
Materials
- Roof: Composition
Condition
- Year built: 2017
Community & neighborhood
Location
- Region: Dundee
Other
Other facts
- AdditionalRoom3Level: Main
- AdditionalRooms: Utility Room, Bedroom 4, Bonus Room
- ExteriorFeatures: Yard
- FamilyRoomLevel: Main
- FuelDescription: Gas
- HotWaterDescription: Electricity, EnergyStar
- KitchenAppliances: Gas Appliances, Disposal, Island, Granite, Stainless Steel Appliance(s)
- KitchenRoomLevel: Main
- ListingStatus: Pending
- AdditionalRoom1Description: Bedroom 4
- MasterBedroomLevel: Main
- AdditionalRoom1Level: Main
- PropertyCategory: Residential
- BasementFoundation: Concrete, Crawlspace
- ViewYN: Yes
- Bedroom2Level: Upper
- Bedroom3Level: Upper
- InteriorFeatures: Laundry, Sprinkler, Plumbed for Built-in Vacuum
- 2ndBedroomFeatures: Wall to Wall Carpet, Closet
- 3rdBedroomFeatures: Wall to Wall Carpet, Closet
- AdditionalRoom1Features: Closet, Wall to Wall Carpet
- AdditionalRoomFeatures: Closet, Wall to Wall Carpet
- AllRoomFeatures: Suite, Wall to Wall Carpet, Closet
- WaterDescription: Public
- MasterBedroomFeatures: Suite, Wall to Wall Carpet
- AdditionalRoom2Description: Bonus Room
- WarrantyAvailableYN: Yes
- HeatingDescription: FOR-95+
- AdditionalRoom2Level: Upper
- AdditionalRoom2Features: Wall to Wall Carpet
- AdditionalRoom3Description: Utility Room
- RoofType: Composition
- StandardStatus: Pending
- Warranty: Home Warranty
Price history
| Date | Event | Price |
|---|---|---|
| 10/30/2025 | Sold | $810,000+52.9%$302/sqft |
Source: Public Record | ||
| 3/30/2018 | Sold | $529,900$197/sqft |
Source: | ||
| 2/20/2018 | Pending sale | $529,900$197/sqft |
Source: New Home Realty, LLC #17479504 | ||
| 2/8/2018 | Listed for sale | $529,900$197/sqft |
Source: New Home Realty, LLC #17479504 | ||
| 1/23/2018 | Pending sale | $529,900$197/sqft |
Source: New Home Realty, LLC #17479504 | ||
Public tax history
| Year | Property taxes | Tax assessment |
|---|---|---|
| 2024 | $5,823 +2.9% | $427,773 +3% |
| 2023 | $5,659 +1.9% | $415,314 +3% |
| 2022 | $5,551 +2.1% | $403,217 +3% |
Find assessor info on the county website
Neighborhood: 97115
Nearby schools
GreatSchools rating
- 9/10Dundee Elementary SchoolGrades: K-5Distance: 0.4 mi
- 9/10Chehalem Valley Middle SchoolGrades: 6-8Distance: 3.3 mi
- 7/10Newberg Senior High SchoolGrades: 9-12Distance: 3.6 mi
Schools provided by the listing agent
- Elementary: Dundee
- Middle: Chehalem Valley
- High: Yamhill-Carlton
- District: NEWBERG SD 29J
Source: The MLS. This data may not be complete. We recommend contacting the local school district to confirm school assignments for this home.
Get a cash offer in 3 minutes
Find out how much your home could sell for in as little as 3 minutes with a no-obligation cash offer.
Estimated market value
$810,100
Get a cash offer in 3 minutes
Find out how much your home could sell for in as little as 3 minutes with a no-obligation cash offer.
Estimated market value
$810,100


