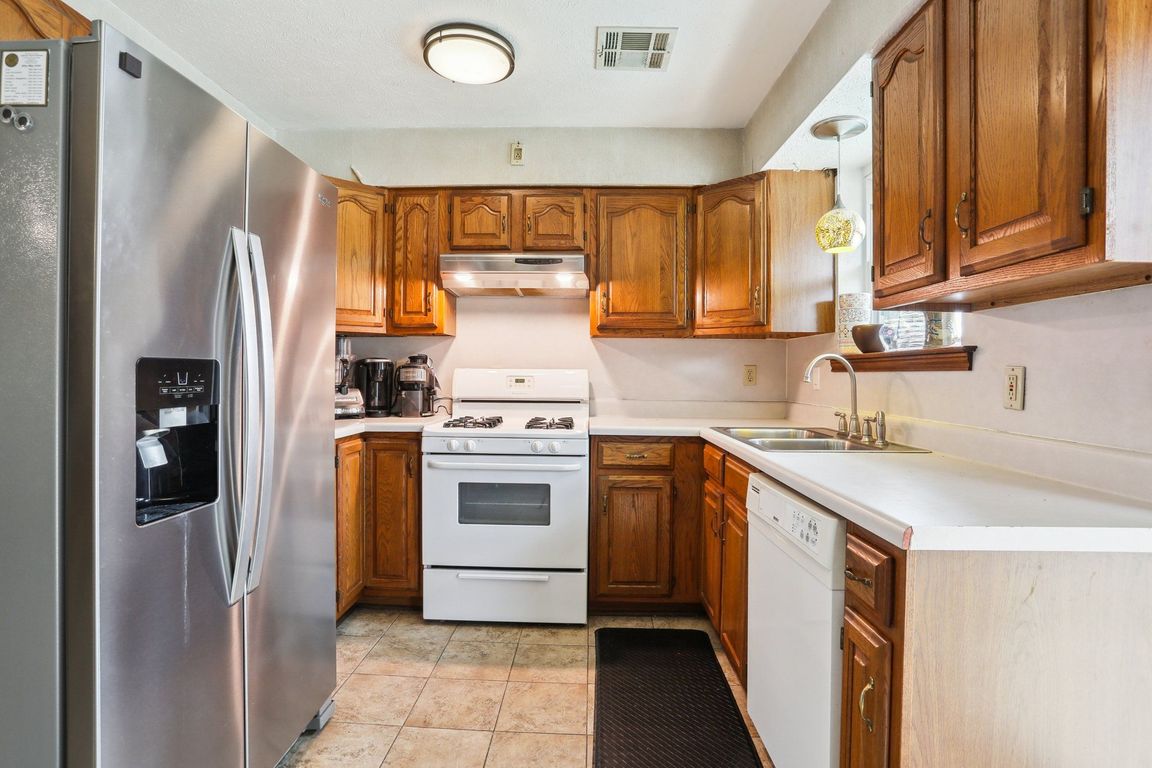
ActivePrice cut: $25K (11/5)
$225,000
3beds
1,383sqft
1010 Newman Ave, Metairie, LA 70001
3beds
1,383sqft
Single family residence
Built in 1979
5,614 sqft
Carport
$163 price/sqft
What's special
Separate pool bathroomCovered carportClosed in front patioCovered barbecue areaPrivate in-ground poolDurable ceramic tile flooring
Dive into the perfect blend of comfort and convenience with this well-maintained home. Relax and entertain in your private in-ground pool, complete with an exterior covered barbecue area and separate pool bathroom. This charming property features 3 bedrooms, 3 bathrooms, durable ceramic tile flooring, a spacious indoor laundry room/pantry off the ...
- 316 days |
- 971 |
- 69 |
Source: GSREIN,MLS#: 2479316
Travel times
Kitchen
Living Room
Primary Bedroom
Zillow last checked: 8 hours ago
Listing updated: November 19, 2025 at 10:45am
Listed by:
Al Sidhom 504-319-7428,
KELLER WILLIAMS REALTY 455-0100 504-455-0100,
Aubry Larson 541-912-6727,
KELLER WILLIAMS REALTY 455-0100
Source: GSREIN,MLS#: 2479316
Facts & features
Interior
Bedrooms & bathrooms
- Bedrooms: 3
- Bathrooms: 3
- Full bathrooms: 3
Primary bedroom
- Description: Flooring: Carpet
- Level: Lower
- Dimensions: 12.6 X 11
Bedroom
- Description: Flooring: Carpet
- Level: Lower
- Dimensions: 10.4 X 10.4
Bedroom
- Description: Flooring: Carpet
- Level: Lower
- Dimensions: 13.3 X 10.4
Primary bathroom
- Description: Flooring: Tile
- Level: Lower
- Dimensions: 7 X 5
Bathroom
- Description: Flooring: Tile
- Level: Lower
- Dimensions: 7 X 5
Dining room
- Description: Flooring: Tile
- Level: Lower
- Dimensions: 14.1 X 11.6
Kitchen
- Description: Flooring: Tile
- Level: Lower
- Dimensions: 14.8 X 9.5
Laundry
- Description: Flooring: Tile
- Level: Lower
- Dimensions: 11.5 X 11
Living room
- Description: Flooring: Tile
- Level: Lower
- Dimensions: 16.2 X 12.5
Heating
- Central
Cooling
- Central Air
Features
- Has fireplace: No
- Fireplace features: None
Interior area
- Total structure area: 2,086
- Total interior livable area: 1,383 sqft
Property
Parking
- Parking features: Carport, Driveway
- Has carport: Yes
- Has uncovered spaces: Yes
Features
- Levels: One
- Stories: 1
- Patio & porch: Concrete, Other
- Exterior features: Fence
- Pool features: In Ground
Lot
- Size: 5,614.88 Square Feet
- Dimensions: 78.5 x 75.3 x 88.8 x 72.5
- Features: City Lot, Irregular Lot
Details
- Additional structures: Shed(s)
- Parcel number: 0820030815
- Special conditions: None
Construction
Type & style
- Home type: SingleFamily
- Architectural style: Ranch
- Property subtype: Single Family Residence
Materials
- Brick
- Foundation: Slab
- Roof: Asphalt,Shingle
Condition
- Average Condition
- Year built: 1979
Utilities & green energy
- Sewer: Public Sewer
- Water: Public
Community & HOA
HOA
- Has HOA: No
Location
- Region: Metairie
Financial & listing details
- Price per square foot: $163/sqft
- Tax assessed value: $171,100
- Annual tax amount: $2,156
- Date on market: 1/7/2025