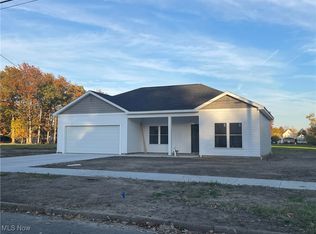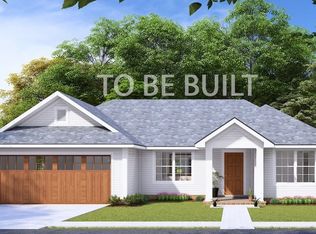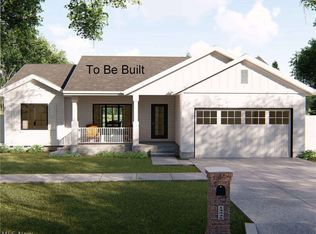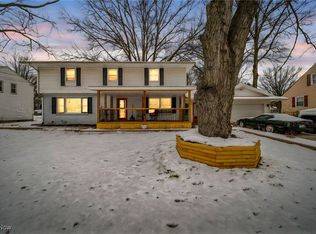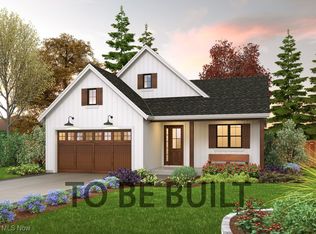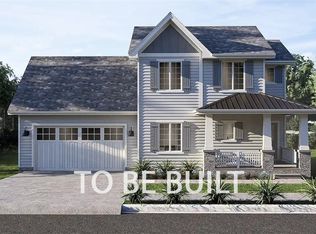This beautifully designed large country-style ranch home features 3 bedrooms, 2 full bathrooms, tall ceilings, side-entry garage- with all the modern conveniences of building new! The open-concept kitchen, dinning, and great room create a bright and inviting living space. The primary suite boasts a private bath and a large walk-in closet. Two additional bedrooms share a full bath with a tub/shower combo unit. A spacious utility room, walk-in pantry, and entry area add functionality to your everyday routine. Enjoy outdoor living with the inviting covered front porch. The standard two-car, side-entry garage provides ample storage and direct access to the Entry/Mud Room. Wenner Field Estates is calling- contact your favorite Agent to get more info directly from M&K Builders TODAY! Don't forget to ask about the Tax Abatement available from the City of Ashtabula!
New construction
$258,900
1010 Ohio Ave, Ashtabula, OH 44004
3beds
--sqft
Est.:
Single Family Residence
Built in 2025
10,193.04 Square Feet Lot
$-- Zestimate®
$--/sqft
$-- HOA
What's special
Inviting living spaceOpen-concept kitchenPrimary suiteCovered front porchSpacious utility roomSide-entry garageTall ceilings
- 82 days |
- 187 |
- 10 |
Zillow last checked: 8 hours ago
Listing updated: November 19, 2025 at 09:50am
Listing Provided by:
Jennifer L Bartone 440-964-7142 harborrealty@gmail.com,
Harbor Realty,
Jace Hatcher 440-915-1054,
Harbor Realty
Source: MLS Now,MLS#: 5157835 Originating MLS: Ashtabula County REALTORS
Originating MLS: Ashtabula County REALTORS
Tour with a local agent
Facts & features
Interior
Bedrooms & bathrooms
- Bedrooms: 3
- Bathrooms: 2
- Full bathrooms: 2
- Main level bathrooms: 2
- Main level bedrooms: 3
Heating
- Forced Air, Gas
Cooling
- Central Air, Ceiling Fan(s)
Features
- Has basement: No
- Has fireplace: No
Video & virtual tour
Property
Parking
- Total spaces: 2
- Parking features: Garage, Garage Door Opener
- Garage spaces: 2
Features
- Levels: One
- Stories: 1
Lot
- Size: 10,193.04 Square Feet
- Dimensions: 80 x 124
Details
- Parcel number: 684040102208
- Special conditions: Builder Owned
Construction
Type & style
- Home type: SingleFamily
- Architectural style: Ranch
- Property subtype: Single Family Residence
Materials
- Vinyl Siding
- Roof: Asphalt,Fiberglass
Condition
- New Construction,To Be Built
- New construction: Yes
- Year built: 2025
Details
- Builder name: M&K Builders And Developers
- Warranty included: Yes
Utilities & green energy
- Sewer: Public Sewer
- Water: Public
Community & HOA
Community
- Subdivision: Wenner Field
HOA
- Has HOA: No
Location
- Region: Ashtabula
Financial & listing details
- Date on market: 9/20/2025
- Cumulative days on market: 24 days
Estimated market value
Not available
Estimated sales range
Not available
Not available
Price history
Price history
| Date | Event | Price |
|---|---|---|
| 9/20/2025 | Listed for sale | $258,900+1.6% |
Source: | ||
| 11/13/2024 | Listing removed | $254,900 |
Source: | ||
| 7/1/2024 | Listed for sale | $254,900 |
Source: | ||
Public tax history
Public tax history
Tax history is unavailable.BuyAbility℠ payment
Est. payment
$1,611/mo
Principal & interest
$1270
Property taxes
$250
Home insurance
$91
Climate risks
Neighborhood: 44004
Nearby schools
GreatSchools rating
- NAHuron Primary SchoolGrades: 1Distance: 1.2 mi
- 6/10Lakeside Junior High SchoolGrades: 7-8Distance: 3.4 mi
- 3/10Lakeside High SchoolGrades: 9-12Distance: 3.3 mi
Schools provided by the listing agent
- District: Ashtabula Area CSD - 401
Source: MLS Now. This data may not be complete. We recommend contacting the local school district to confirm school assignments for this home.
- Loading
- Loading
