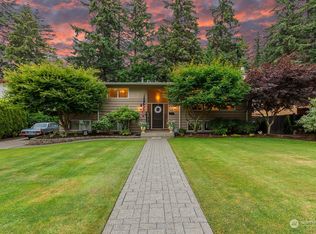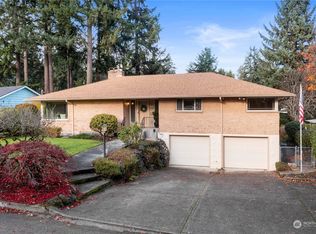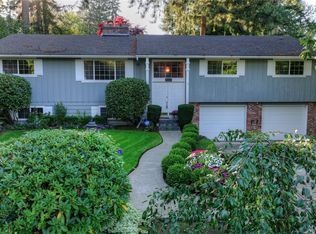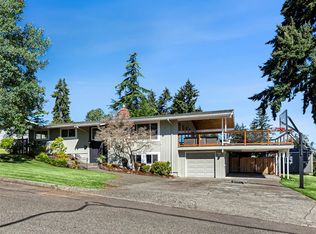Sold
Listed by:
Donald Shane,
Better Properties UP/Fircrest
Bought with: Windermere Prof Partners
$537,300
1010 Paradise Lane, Fircrest, WA 98466
3beds
2,016sqft
Single Family Residence
Built in 1968
9,748.73 Square Feet Lot
$545,500 Zestimate®
$267/sqft
$3,054 Estimated rent
Home value
$545,500
$507,000 - $589,000
$3,054/mo
Zestimate® history
Loading...
Owner options
Explore your selling options
What's special
Bring your imagination and tool belt for this diamond in the rough. With a little sweat equity you can bring this home back to its glorious shine! Nestled in the highly desirable heart of Fircrest this home features 2,016 sq. ft, 3 bedrooms (Primary on main floor) 2.5 baths and large deck to just relax or entertain quests. Lower level could possibly be converted into a MIL (Kitchen, Livingroom, full Bath and bedroom) with separate entry access (buyer to verify). All appliances stay. Walking distance to Whittier Elementary close proximity to shopping and freeway access. Welcome home!
Zillow last checked: 8 hours ago
Listing updated: September 21, 2024 at 08:24am
Listed by:
Donald Shane,
Better Properties UP/Fircrest
Bought with:
Brent Tornquist, 20433
Windermere Prof Partners
Source: NWMLS,MLS#: 2243670
Facts & features
Interior
Bedrooms & bathrooms
- Bedrooms: 3
- Bathrooms: 3
- Full bathrooms: 1
- 3/4 bathrooms: 1
- 1/2 bathrooms: 1
Bedroom
- Level: Lower
Bedroom
- Level: Second
Bathroom three quarter
- Level: Second
Other
- Level: Second
Den office
- Level: Lower
Dining room
- Level: Second
Family room
- Level: Lower
Utility room
- Level: Lower
Heating
- Fireplace(s), Baseboard, Other – See Remarks
Cooling
- Other – See Remarks
Appliances
- Included: Dishwasher(s), Dryer(s), Microwave(s), Refrigerator(s), Stove(s)/Range(s), Washer(s), Water Heater: Gas, Water Heater Location: Lower level
Features
- Bath Off Primary, Dining Room
- Flooring: Vinyl, Carpet
- Windows: Double Pane/Storm Window, Skylight(s)
- Basement: Finished
- Number of fireplaces: 2
- Fireplace features: Gas, Lower Level: 1, Upper Level: 1, Fireplace
Interior area
- Total structure area: 2,016
- Total interior livable area: 2,016 sqft
Property
Parking
- Total spaces: 2
- Parking features: Driveway, Attached Garage, Off Street
- Attached garage spaces: 2
Features
- Levels: Multi/Split
- Entry location: Split
- Patio & porch: Bath Off Primary, Double Pane/Storm Window, Dining Room, Fireplace, Skylight(s), Walk-In Closet(s), Wall to Wall Carpet, Water Heater
- Has view: Yes
- View description: Territorial
Lot
- Size: 9,748 sqft
- Features: Curbs, Paved, Cable TV, Deck, Fenced-Fully, Gas Available, Outbuildings, Patio
- Topography: Level,Partial Slope,Terraces
- Residential vegetation: Garden Space
Details
- Parcel number: 4955000211
- Zoning description: Jurisdiction: City
- Special conditions: Standard
Construction
Type & style
- Home type: SingleFamily
- Architectural style: Northwest Contemporary
- Property subtype: Single Family Residence
Materials
- Wood Products
- Foundation: Poured Concrete
- Roof: Composition
Condition
- Average
- Year built: 1968
- Major remodel year: 1981
Utilities & green energy
- Electric: Company: TPU
- Sewer: Sewer Connected, Company: City of Fircrest
- Water: Public, Company: City of Fircrest
Community & neighborhood
Location
- Region: Fircrest
- Subdivision: Fircrest
Other
Other facts
- Listing terms: Cash Out,Conventional,FHA,VA Loan
- Cumulative days on market: 270 days
Price history
| Date | Event | Price |
|---|---|---|
| 9/20/2024 | Sold | $537,300-3.9%$267/sqft |
Source: | ||
| 8/25/2024 | Pending sale | $559,000$277/sqft |
Source: | ||
| 8/22/2024 | Price change | $559,000-3.5%$277/sqft |
Source: | ||
| 7/31/2024 | Listed for sale | $579,000$287/sqft |
Source: | ||
Public tax history
| Year | Property taxes | Tax assessment |
|---|---|---|
| 2024 | $5,426 -2.7% | $578,200 -1.1% |
| 2023 | $5,576 +3.8% | $584,700 -0.1% |
| 2022 | $5,374 +4.6% | $585,000 +18.9% |
Find assessor info on the county website
Neighborhood: 98466
Nearby schools
GreatSchools rating
- 7/10Whittier Elementary SchoolGrades: PK-5Distance: 0.1 mi
- 4/10Wainwright Intermediate SchoolGrades: 4-8Distance: 1 mi
- 2/10Foss High SchoolGrades: 9-12Distance: 1.2 mi
Schools provided by the listing agent
- Elementary: Whittier
Source: NWMLS. This data may not be complete. We recommend contacting the local school district to confirm school assignments for this home.

Get pre-qualified for a loan
At Zillow Home Loans, we can pre-qualify you in as little as 5 minutes with no impact to your credit score.An equal housing lender. NMLS #10287.
Sell for more on Zillow
Get a free Zillow Showcase℠ listing and you could sell for .
$545,500
2% more+ $10,910
With Zillow Showcase(estimated)
$556,410


