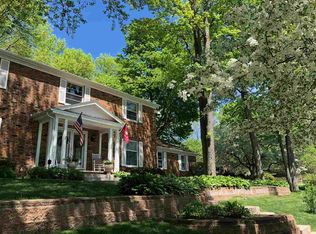Closed
$359,900
1010 PARCHER STREET, Wausau, WI 54403
4beds
3,011sqft
Single Family Residence
Built in 1977
0.43 Acres Lot
$367,100 Zestimate®
$120/sqft
$2,270 Estimated rent
Home value
$367,100
$279,000 - $485,000
$2,270/mo
Zestimate® history
Loading...
Owner options
Explore your selling options
What's special
Charming & Spacious 4 Bedroom Home with Character and Comfort! Step into timeless elegance and modern comfort with this beautifully maintained 4 bedroom, 2.5 bath, 2-story home nestled among mature trees and thoughtfully landscaped perennial gardens. From the moment you enter the welcoming mud room, you'll appreciate the blend of function and charm throughout. The main floor features a spacious family room with a cozy fireplace, perfect for relaxing evenings, and a formal living room with its own fireplace?ideal for entertaining or quiet conversation. The updated kitchen offers modern amenities and flows seamlessly into the formal dining room, creating a perfect setting for meals and memories.,Upstairs, the spacious owner?s suite boasts its own private bath, while the additional bedrooms offer flexibility for family, guests, or a home office. A bonus attic playroom adds an imaginative hideaway for kids or a unique creative space. The lower-level recreation room provides even more room to gather, play, or unwind. Don?t miss this rare blend of traditional character, modern updates, and functional living space?all tucked into a beautifully landscaped setting with mature trees and perennial blooms. Welcome home!
Zillow last checked: 8 hours ago
Listing updated: September 23, 2025 at 01:31am
Listed by:
LARKIN REAL ESTATE GROUP homeinfo@firstweber.com,
FIRST WEBER
Bought with:
The Solomon Group
Source: WIREX MLS,MLS#: 22503402 Originating MLS: Central WI Board of REALTORS
Originating MLS: Central WI Board of REALTORS
Facts & features
Interior
Bedrooms & bathrooms
- Bedrooms: 4
- Bathrooms: 3
- Full bathrooms: 2
- 1/2 bathrooms: 1
Primary bedroom
- Level: Upper
- Area: 170
- Dimensions: 17 x 10
Bedroom 2
- Level: Upper
- Area: 144
- Dimensions: 12 x 12
Bedroom 3
- Level: Upper
- Area: 81
- Dimensions: 9 x 9
Bedroom 4
- Level: Upper
- Area: 156
- Dimensions: 13 x 12
Bathroom
- Features: Master Bedroom Bath
Dining room
- Level: Main
- Area: 143
- Dimensions: 13 x 11
Family room
- Level: Main
- Area: 234
- Dimensions: 18 x 13
Kitchen
- Level: Main
- Area: 156
- Dimensions: 13 x 12
Living room
- Level: Main
- Area: 247
- Dimensions: 13 x 19
Heating
- Natural Gas, Hot Water
Appliances
- Included: Refrigerator, Range/Oven, Dishwasher, Microwave, Disposal, Washer, Dryer
Features
- Flooring: Carpet, Tile
- Basement: Partially Finished,Sump Pump,Radon Mitigation System,Block
Interior area
- Total structure area: 3,011
- Total interior livable area: 3,011 sqft
- Finished area above ground: 2,544
- Finished area below ground: 467
Property
Parking
- Total spaces: 2
- Parking features: 2 Car, Attached
- Attached garage spaces: 2
Features
- Levels: Two
- Stories: 2
- Patio & porch: Patio
Lot
- Size: 0.43 Acres
Details
- Parcel number: 29129072440895
- Zoning: Residential
- Special conditions: Arms Length
Construction
Type & style
- Home type: SingleFamily
- Property subtype: Single Family Residence
Materials
- Other
- Roof: Shingle
Condition
- 21+ Years
- New construction: No
- Year built: 1977
Utilities & green energy
- Sewer: Public Sewer
- Water: Public
Community & neighborhood
Location
- Region: Wausau
- Municipality: Wausau
Other
Other facts
- Listing terms: Arms Length Sale
Price history
| Date | Event | Price |
|---|---|---|
| 9/22/2025 | Sold | $359,900$120/sqft |
Source: | ||
| 8/20/2025 | Contingent | $359,900$120/sqft |
Source: | ||
| 8/18/2025 | Listed for sale | $359,900$120/sqft |
Source: | ||
| 7/28/2025 | Contingent | $359,900$120/sqft |
Source: | ||
| 7/23/2025 | Listed for sale | $359,900$120/sqft |
Source: | ||
Public tax history
| Year | Property taxes | Tax assessment |
|---|---|---|
| 2024 | $5,686 -4.9% | $308,400 +24.5% |
| 2023 | $5,977 -0.6% | $247,800 |
| 2022 | $6,010 +3.7% | $247,800 |
Find assessor info on the county website
Neighborhood: Forest Park
Nearby schools
GreatSchools rating
- 4/10Franklin Elementary SchoolGrades: K-5Distance: 0.9 mi
- 6/10Horace Mann Middle SchoolGrades: 6-8Distance: 0.4 mi
- 7/10East High SchoolGrades: 9-12Distance: 0.8 mi
Schools provided by the listing agent
- High: Wausau
- District: Wausau
Source: WIREX MLS. This data may not be complete. We recommend contacting the local school district to confirm school assignments for this home.

Get pre-qualified for a loan
At Zillow Home Loans, we can pre-qualify you in as little as 5 minutes with no impact to your credit score.An equal housing lender. NMLS #10287.
Sell for more on Zillow
Get a free Zillow Showcase℠ listing and you could sell for .
$367,100
2% more+ $7,342
With Zillow Showcase(estimated)
$374,442