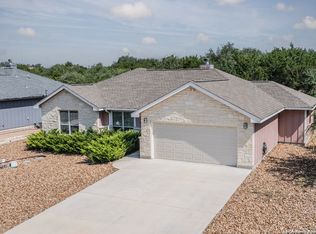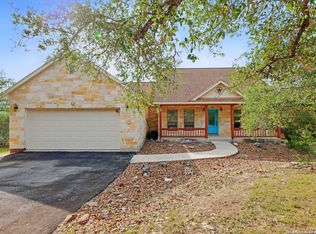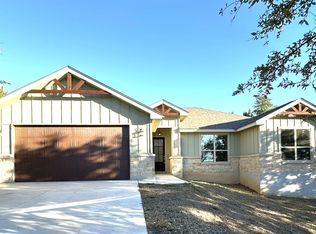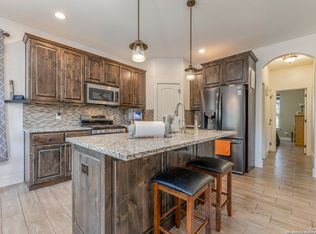Welcome home to this charming 3-bedroom, 2-bath residence in Rancho De Lago West, perfectly situated on a spacious .52-acre lot. Offering an inviting open floor plan, this home is designed for both comfort and functionality. Step into the welcoming living room, where tile flooring, a cozy fireplace, and stylish window treatments create a warm and relaxing atmosphere. The space flows effortlessly into the beautiful island kitchen, featuring a breakfast bar, stainless steel appliances, a walk-in pantry, and a dedicated dining area-ideal for gathering with family and friends. The primary suite provides a peaceful retreat with backyard views, a spacious layout, and an ensuite bath with a walk-in shower. Additional highlights include an inside laundry room for added convenience and well-sized secondary bedrooms. Enjoy the privacy of the large backyard, complete with a covered patio-perfect for outdoor dining and relaxation. The lot backs to open space with mature tree views, creating a tranquil setting with no rear neighbors. Located just a short drive from Canyon Lake, shopping, schools, and more, this home offers the perfect balance of space, privacy, and convenience. Schedule your showing today!
For sale
$360,000
1010 PERSIMMON PASS, Fischer, TX 78623
3beds
1,609sqft
Est.:
Single Family Residence
Built in 2017
0.52 Acres Lot
$358,100 Zestimate®
$224/sqft
$-- HOA
What's special
Cozy fireplaceStylish window treatmentsLarge backyardStainless steel appliancesInviting open floor planCovered patioDedicated dining area
- 297 days |
- 241 |
- 17 |
Zillow last checked: 8 hours ago
Listing updated: September 29, 2025 at 02:42pm
Listed by:
Jessica Uralde TREC #640771 (210) 870-8077,
Redfin Corporation
Source: LERA MLS,MLS#: 1845715
Tour with a local agent
Facts & features
Interior
Bedrooms & bathrooms
- Bedrooms: 3
- Bathrooms: 2
- Full bathrooms: 2
Primary bedroom
- Features: Walk-In Closet(s), Ceiling Fan(s), Full Bath
- Area: 225
- Dimensions: 15 x 15
Bedroom 2
- Area: 156
- Dimensions: 13 x 12
Bedroom 3
- Area: 208
- Dimensions: 13 x 16
Primary bathroom
- Features: Tub/Shower Combo, Double Vanity
- Area: 130
- Dimensions: 13 x 10
Dining room
- Area: 90
- Dimensions: 9 x 10
Kitchen
- Area: 160
- Dimensions: 10 x 16
Living room
- Area: 306
- Dimensions: 18 x 17
Heating
- Central, Heat Pump, 3+ Units, Electric
Cooling
- Central Air
Appliances
- Included: Self Cleaning Oven, Microwave, Range, Disposal, Dishwasher, Water Softener Owned, Electric Water Heater
- Laundry: Laundry Closet, Washer Hookup, Dryer Connection
Features
- One Living Area, Kitchen Island, Breakfast Bar, Pantry, Open Floorplan, High Speed Internet, All Bedrooms Downstairs, Walk-In Closet(s), Master Downstairs, Ceiling Fan(s), Chandelier
- Flooring: Ceramic Tile
- Windows: Window Coverings
- Has basement: No
- Attic: Pull Down Stairs
- Number of fireplaces: 1
- Fireplace features: One
Interior area
- Total interior livable area: 1,609 sqft
Property
Parking
- Total spaces: 2
- Parking features: Two Car Garage, Attached, Garage Door Opener
- Attached garage spaces: 2
Features
- Levels: One
- Stories: 1
- Exterior features: None
- Pool features: None
Lot
- Size: 0.52 Acres
- Features: 1/2-1 Acre
Details
- Parcel number: 450100029400
Construction
Type & style
- Home type: SingleFamily
- Property subtype: Single Family Residence
Materials
- Stone, Siding
- Foundation: Slab
- Roof: Composition
Condition
- Pre-Owned
- New construction: No
- Year built: 2017
Utilities & green energy
- Electric: PEC
- Sewer: Sewer System, Aerobic Septic
- Water: City
- Utilities for property: Cable Available, Private Garbage Service
Community & HOA
Community
- Features: None
- Security: Smoke Detector(s)
- Subdivision: Rancho Del Lago West
Location
- Region: Fischer
Financial & listing details
- Price per square foot: $224/sqft
- Tax assessed value: $398,230
- Annual tax amount: $6,069
- Price range: $360K - $360K
- Date on market: 2/28/2025
- Cumulative days on market: 793 days
- Listing terms: Conventional,FHA,VA Loan,Cash
Estimated market value
$358,100
$340,000 - $376,000
$1,947/mo
Price history
Price history
| Date | Event | Price |
|---|---|---|
| 8/2/2025 | Price change | $360,000-4.6%$224/sqft |
Source: | ||
| 6/3/2025 | Price change | $377,500-0.7%$235/sqft |
Source: | ||
| 2/28/2025 | Listed for sale | $379,9990%$236/sqft |
Source: | ||
| 2/3/2025 | Listing removed | $380,000$236/sqft |
Source: | ||
| 10/2/2024 | Price change | $380,000-5%$236/sqft |
Source: | ||
Public tax history
Public tax history
| Year | Property taxes | Tax assessment |
|---|---|---|
| 2025 | -- | $361,515 +10% |
| 2024 | $2,691 +23.9% | $328,650 +10% |
| 2023 | $2,172 -26% | $298,773 +10% |
Find assessor info on the county website
BuyAbility℠ payment
Est. payment
$2,221/mo
Principal & interest
$1750
Property taxes
$345
Home insurance
$126
Climate risks
Neighborhood: 78623
Nearby schools
GreatSchools rating
- 8/10Rebecca Creek Elementary SchoolGrades: PK-5Distance: 3.1 mi
- 8/10Mt Valley Middle SchoolGrades: 6-8Distance: 9.3 mi
- 6/10Canyon Lake High SchoolGrades: 9-12Distance: 2.7 mi
Schools provided by the listing agent
- Elementary: Rebecca Creek
- Middle: Mountain Valley
- High: Canyon Lake
- District: Comal
Source: LERA MLS. This data may not be complete. We recommend contacting the local school district to confirm school assignments for this home.
- Loading
- Loading





