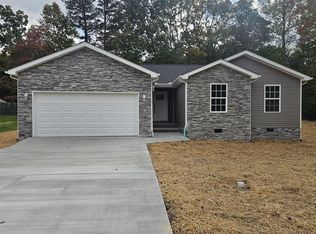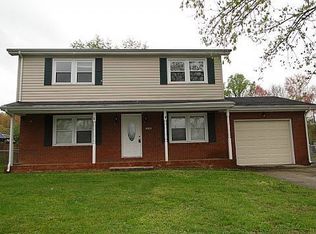Sold for $262,000
$262,000
1010 Pleasure Ridge Dr, Corbin, KY 40701
3beds
1,881sqft
Single Family Residence
Built in 1977
0.57 Acres Lot
$262,100 Zestimate®
$139/sqft
$1,766 Estimated rent
Home value
$262,100
Estimated sales range
Not available
$1,766/mo
Zestimate® history
Loading...
Owner options
Explore your selling options
What's special
Welcome to this stunning full brick ranch nestled in the sought-after Cor-Lon Pines neighborhood! Thoughtfully maintained and beautifully finished, this home features custom oak cabinets, granite countertops, and a double dishwasher in a kitchen designed for both function and style. Enjoy cozy evenings by the natural gas log fireplace in the spacious family room. The peaceful covered back porch overlooks a partially fenced yard and meticulously landscaped grounds, offering the perfect spot to unwind. With curb appeal for days and all appliances included—washer, dryer, refrigerator, range, microwave—this home is truly move-in ready. Just 10 minutes to I-75, shopping, and dining, ideally located between Corbin and London. A rare gem in a quiet, established community!
Zillow last checked: 8 hours ago
Listing updated: January 15, 2026 at 10:35am
Listed by:
Misty Lewis 606-521-1361,
CENTURY 21 Advantage Realty
Bought with:
Kortlyn A Barrineau, 221943
KY Real Estate Professionals, LLC
Source: Imagine MLS,MLS#: 25015232
Facts & features
Interior
Bedrooms & bathrooms
- Bedrooms: 3
- Bathrooms: 3
- Full bathrooms: 2
- 1/2 bathrooms: 1
Primary bedroom
- Level: First
Bedroom 1
- Level: First
Bedroom 2
- Level: First
Bathroom 1
- Description: Full Bath
- Level: First
Bathroom 2
- Description: Full Bath
- Level: Second
Bathroom 3
- Description: Half Bath
- Level: First
Dining room
- Level: First
Dining room
- Level: First
Family room
- Level: First
Family room
- Level: First
Kitchen
- Level: First
Living room
- Level: First
Living room
- Level: First
Other
- Level: First
Other
- Level: First
Utility room
- Level: First
Heating
- Floor Furnace, Natural Gas
Cooling
- Electric, Heat Pump
Appliances
- Included: Dryer, Dishwasher, Microwave, Refrigerator, Washer, Range
- Laundry: Electric Dryer Hookup, Washer Hookup
Features
- Entrance Foyer, Master Downstairs, Walk-In Closet(s)
- Flooring: Carpet, Hardwood, Tile, Vinyl
- Windows: Blinds
- Basement: Crawl Space
- Has fireplace: Yes
- Fireplace features: Gas Log, Living Room
Interior area
- Total structure area: 1,881
- Total interior livable area: 1,881 sqft
- Finished area above ground: 1,881
- Finished area below ground: 0
Property
Parking
- Total spaces: 2
- Parking features: Attached Garage, Driveway, Garage Faces Front
- Garage spaces: 2
- Has uncovered spaces: Yes
Features
- Levels: One
- Fencing: Chain Link,Partial
- Has view: Yes
- View description: Neighborhood
Lot
- Size: 0.57 Acres
Details
- Additional structures: Shed(s)
- Parcel number: 1083000008.89
Construction
Type & style
- Home type: SingleFamily
- Architectural style: Ranch
- Property subtype: Single Family Residence
Materials
- Brick Veneer
- Foundation: Block
- Roof: Shingle
Condition
- New construction: No
- Year built: 1977
Utilities & green energy
- Sewer: Septic Tank
- Water: Public
- Utilities for property: Electricity Connected, Natural Gas Connected, Water Connected
Community & neighborhood
Location
- Region: Corbin
- Subdivision: Cor-Lon Pines Estates
Price history
| Date | Event | Price |
|---|---|---|
| 1/13/2026 | Sold | $262,000-9.6%$139/sqft |
Source: | ||
| 12/10/2025 | Contingent | $289,900$154/sqft |
Source: | ||
| 9/25/2025 | Listed for sale | $289,900$154/sqft |
Source: | ||
| 9/15/2025 | Contingent | $289,900$154/sqft |
Source: | ||
| 7/14/2025 | Listed for sale | $289,900+114.7%$154/sqft |
Source: | ||
Public tax history
| Year | Property taxes | Tax assessment |
|---|---|---|
| 2023 | $1,147 +6.7% | $145,000 +7.4% |
| 2022 | $1,075 -3.5% | $135,000 |
| 2021 | $1,114 | $135,000 |
Find assessor info on the county website
Neighborhood: 40701
Nearby schools
GreatSchools rating
- 8/10Hunter Hills Elementary SchoolGrades: PK-5Distance: 0.3 mi
- 8/10South Laurel Middle SchoolGrades: 6-8Distance: 7.3 mi
- 2/10Mcdaniel Learning CenterGrades: 9-12Distance: 7.1 mi
Schools provided by the listing agent
- Elementary: Hunter Hills
- Middle: South Laurel
- High: South Laurel
Source: Imagine MLS. This data may not be complete. We recommend contacting the local school district to confirm school assignments for this home.
Get pre-qualified for a loan
At Zillow Home Loans, we can pre-qualify you in as little as 5 minutes with no impact to your credit score.An equal housing lender. NMLS #10287.

