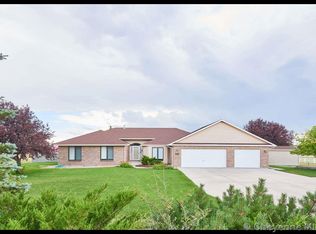Beautiful 2 story original owner home on 4.16 acres. Main floor Master and Laundry, Hard wood floors, Sprinkler System, Large Wet Bar and Pool Table. Three bedrooms and a full bath on Upper Level. Possible 5th bedroom framed and ready in basement. Located in McCormick Jr. High and Central High Triad. Priced right and ready to welcome new family !!!
This property is off market, which means it's not currently listed for sale or rent on Zillow. This may be different from what's available on other websites or public sources.
