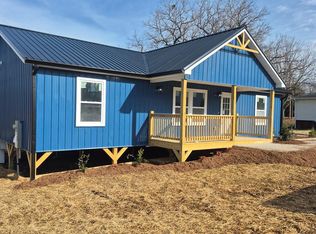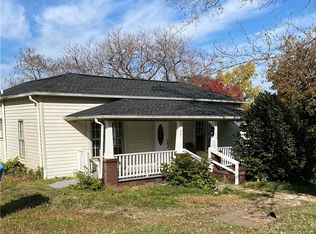Closed
$284,500
1010 Praley St SW, Valdese, NC 28690
3beds
1,129sqft
Single Family Residence
Built in 2006
0.49 Acres Lot
$286,500 Zestimate®
$252/sqft
$1,468 Estimated rent
Home value
$286,500
$261,000 - $315,000
$1,468/mo
Zestimate® history
Loading...
Owner options
Explore your selling options
What's special
Welcome to this beautiful 3 bedroom, 2 full bathroom home featuring an inviting open-concept kitchen and living room with vaulted ceilings. Newly installed Anderson windows make the rooms look bright and airy. Enjoy outdoor entertaining on the spacious back deck, overlooking a gorgeous lot.
This home also offers a 2-car garage and a nice, dry basement with endless potential to finish and create even more living space. The basement is heated and cooled.
Don’t miss your chance to own this lovely property in the heart of Valdese!
Zillow last checked: 8 hours ago
Listing updated: October 31, 2025 at 01:53pm
Listing Provided by:
Jennifer Davis jensellscarolina@gmail.com,
Huffman Realty Group, LLC
Bought with:
Starr Franklin
Coldwell Banker Boyd & Hassell
Source: Canopy MLS as distributed by MLS GRID,MLS#: 4293036
Facts & features
Interior
Bedrooms & bathrooms
- Bedrooms: 3
- Bathrooms: 2
- Full bathrooms: 2
- Main level bedrooms: 3
Primary bedroom
- Features: En Suite Bathroom
- Level: Main
Kitchen
- Features: Ceiling Fan(s), Open Floorplan, Vaulted Ceiling(s)
- Level: Main
Heating
- Central
Cooling
- Central Air
Appliances
- Included: Dishwasher, Electric Range, Microwave, Refrigerator
- Laundry: In Garage
Features
- Basement: Basement Garage Door,Storage Space,Unfinished
Interior area
- Total structure area: 1,129
- Total interior livable area: 1,129 sqft
- Finished area above ground: 1,129
- Finished area below ground: 0
Property
Parking
- Total spaces: 2
- Parking features: Driveway, Attached Garage, Garage Door Opener, Garage on Main Level
- Attached garage spaces: 2
- Has uncovered spaces: Yes
Features
- Levels: Multi/Split
- Patio & porch: Deck
Lot
- Size: 0.49 Acres
Details
- Parcel number: 59284
- Zoning: AA0
- Special conditions: Standard
Construction
Type & style
- Home type: SingleFamily
- Architectural style: Traditional
- Property subtype: Single Family Residence
Materials
- Stone Veneer, Vinyl
- Roof: Fiberglass
Condition
- New construction: No
- Year built: 2006
Utilities & green energy
- Sewer: Public Sewer
- Water: City
Community & neighborhood
Location
- Region: Valdese
- Subdivision: None
Other
Other facts
- Listing terms: Cash,Conventional,FHA,USDA Loan,VA Loan
- Road surface type: Concrete
Price history
| Date | Event | Price |
|---|---|---|
| 10/31/2025 | Sold | $284,500+2%$252/sqft |
Source: | ||
| 9/4/2025 | Pending sale | $279,000$247/sqft |
Source: | ||
| 8/20/2025 | Listed for sale | $279,000+106.7%$247/sqft |
Source: | ||
| 12/5/2017 | Sold | $135,000+13.4%$120/sqft |
Source: | ||
| 12/16/2014 | Sold | $119,000+3.5%$105/sqft |
Source: | ||
Public tax history
| Year | Property taxes | Tax assessment |
|---|---|---|
| 2025 | $1,885 -0.3% | $184,336 |
| 2024 | $1,890 -8.7% | $184,336 |
| 2023 | $2,070 +92.7% | $184,336 +29.2% |
Find assessor info on the county website
Neighborhood: 28690
Nearby schools
GreatSchools rating
- 5/10Valdese ElementaryGrades: PK-5Distance: 0.5 mi
- 4/10Heritage MiddleGrades: 6-8Distance: 1.8 mi
- 8/10Jimmy C. Draughn High SchoolGrades: 9-12Distance: 2.6 mi
Schools provided by the listing agent
- Elementary: Valdese
- Middle: Heritage
- High: Jimmy C Draughn
Source: Canopy MLS as distributed by MLS GRID. This data may not be complete. We recommend contacting the local school district to confirm school assignments for this home.

Get pre-qualified for a loan
At Zillow Home Loans, we can pre-qualify you in as little as 5 minutes with no impact to your credit score.An equal housing lender. NMLS #10287.

