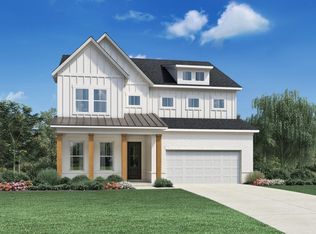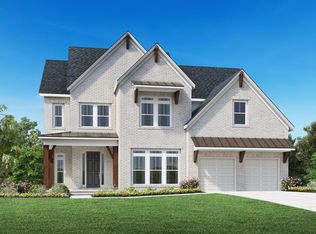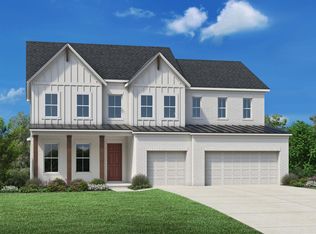Closed
$1,294,000
1010 Ridgeview Rd, Woodstock, GA 30188
6beds
3,732sqft
Single Family Residence, Residential
Built in 2023
0.33 Acres Lot
$1,252,000 Zestimate®
$347/sqft
$4,325 Estimated rent
Home value
$1,252,000
$1.19M - $1.31M
$4,325/mo
Zestimate® history
Loading...
Owner options
Explore your selling options
What's special
TOLL BROTHERS MODEL HOME – MOVE-IN READY! Step into the epitome of refined living in this gorgeous, professionally designed model home featuring the sought-after Hendricks Fairview floorplan. Boasting 6 spacious bedrooms and 6 beautifully appointed bathrooms, this home has been thoughtfully upgraded with designer finishes and custom options throughout. A welcoming guest suite with full bath and standing shower is located on the main level—perfect for visitors or multigenerational living. Entertain with ease in the open-concept dining room and gourmet kitchen, complete with premium Jenn Air appliances, double ovens, quartz countertops, a deep center island, and a sliding glass door leading to an oversized covered deck—ideal for indoor-outdoor living. The two-story great room stuns with soaring ceilings, a dramatic wall of windows, and a striking tile-surround fireplace, flanked by custom built-in bookcases that add both charm and functionality. Upstairs, enjoy panoramic views through the expansive windows and retreat to the luxurious primary suite, featuring hardwood floors, a custom walk-in closet, and a spa-inspired bathroom with a massive frameless shower (with dual shower heads and bench), and a soaking tub designed for pure relaxation. Each of the three secondary bedrooms upstairs includes its own private en-suite bath, ensuring comfort and privacy for all. The well-appointed laundry room includes a washer, dryer, and a charming apron sink. Enjoy peaceful moments in the private, wooded backyard featuring an extended paver patio, outdoor fireplace, and a fully equipped outdoor kitchen—a true entertainer’s dream. Located in a community that will soon offer top-tier amenities such as pickleball courts, a resort-style pool, and cabana, this home truly has it all. Ask about our exclusive incentives available when you finance through Toll Brothers Mortgage. Sold AS IS with remaining builder warranty.
Zillow last checked: 8 hours ago
Listing updated: November 11, 2025 at 06:32am
Listing Provided by:
Shelley Call,
Toll Brothers Real Estate Inc.
Bought with:
Lakshmi Seelam, 381623
Virtual Properties Realty.com
Source: FMLS GA,MLS#: 7630136
Facts & features
Interior
Bedrooms & bathrooms
- Bedrooms: 6
- Bathrooms: 6
- Full bathrooms: 6
- Main level bathrooms: 1
- Main level bedrooms: 1
Primary bedroom
- Features: Oversized Master
- Level: Oversized Master
Bedroom
- Features: Oversized Master
Primary bathroom
- Features: Double Vanity, Separate Tub/Shower, Soaking Tub
Dining room
- Features: Open Concept, Separate Dining Room
Kitchen
- Features: Cabinets Stain, Eat-in Kitchen, Kitchen Island, Solid Surface Counters, View to Family Room
Heating
- Central, Forced Air, Zoned
Cooling
- Central Air, Zoned
Appliances
- Included: Dishwasher, Disposal, Double Oven, Dryer, Gas Cooktop, Gas Oven, Microwave, Range Hood, Refrigerator, Tankless Water Heater, Washer
- Laundry: Laundry Room, Upper Level
Features
- Bookcases, Double Vanity, Dry Bar, Entrance Foyer 2 Story, High Ceilings 9 ft Upper, High Ceilings 10 ft Main, High Speed Internet, Recessed Lighting, Sound System, Tray Ceiling(s), Walk-In Closet(s)
- Flooring: Carpet, Ceramic Tile, Hardwood
- Windows: Double Pane Windows, Insulated Windows
- Basement: Daylight,Exterior Entry,Finished,Finished Bath,Full,Walk-Out Access
- Attic: Pull Down Stairs
- Number of fireplaces: 1
- Fireplace features: Factory Built, Gas Log, Glass Doors, Great Room
- Common walls with other units/homes: No Common Walls
Interior area
- Total structure area: 3,732
- Total interior livable area: 3,732 sqft
- Finished area above ground: 3,732
Property
Parking
- Total spaces: 2
- Parking features: Driveway, Garage, Garage Door Opener, Garage Faces Front, Kitchen Level, Level Driveway
- Garage spaces: 2
- Has uncovered spaces: Yes
Accessibility
- Accessibility features: None
Features
- Levels: Two
- Stories: 2
- Patio & porch: Covered, Front Porch
- Exterior features: Gas Grill, Lighting, Private Yard, Rain Gutters, No Dock
- Pool features: None
- Spa features: None
- Fencing: None
- Has view: Yes
- View description: Trees/Woods
- Waterfront features: None
- Body of water: None
Lot
- Size: 0.33 Acres
- Dimensions: 73x142x40x67x177
- Features: Back Yard, Front Yard, Landscaped, Level, Wooded
Details
- Additional structures: None
- Parcel number: 02N09B 011
- Other equipment: None
- Horse amenities: None
Construction
Type & style
- Home type: SingleFamily
- Architectural style: Craftsman,Modern,Traditional
- Property subtype: Single Family Residence, Residential
Materials
- Brick Front, Cement Siding, HardiPlank Type
- Foundation: Slab
- Roof: Composition,Shingle
Condition
- New Construction
- New construction: Yes
- Year built: 2023
Details
- Warranty included: Yes
Utilities & green energy
- Electric: 110 Volts
- Sewer: Public Sewer
- Water: Public
- Utilities for property: Cable Available, Electricity Available, Natural Gas Available, Phone Available, Sewer Available, Water Available
Green energy
- Green verification: ENERGY STAR Certified Homes
- Energy efficient items: Appliances, HVAC, Water Heater
- Energy generation: None
Community & neighborhood
Security
- Security features: Carbon Monoxide Detector(s), Smoke Detector(s)
Community
- Community features: Homeowners Assoc, Lake, Pickleball, Pool, Sidewalks, Street Lights, Other
Location
- Region: Woodstock
- Subdivision: Holly Farm
HOA & financial
HOA
- Has HOA: Yes
- HOA fee: $1,400 annually
- Services included: Maintenance Grounds, Swim
Other
Other facts
- Body type: Other
- Ownership: Fee Simple
- Road surface type: Asphalt, Paved
Price history
| Date | Event | Price |
|---|---|---|
| 10/24/2025 | Sold | $1,294,000$347/sqft |
Source: | ||
| 9/14/2025 | Pending sale | $1,294,000$347/sqft |
Source: | ||
| 8/9/2025 | Listed for sale | $1,294,000+64%$347/sqft |
Source: | ||
| 12/6/2023 | Listing removed | -- |
Source: | ||
| 11/16/2023 | Price change | $788,995+0.5%$211/sqft |
Source: | ||
Public tax history
| Year | Property taxes | Tax assessment |
|---|---|---|
| 2025 | $9,944 +5.7% | $378,800 +5.8% |
| 2024 | $9,404 +47.9% | $358,080 +48.1% |
| 2023 | $6,356 | $241,840 |
Find assessor info on the county website
Neighborhood: 30188
Nearby schools
GreatSchools rating
- 7/10Mountain Road Elementary SchoolGrades: PK-5Distance: 1.9 mi
- 7/10Rusk Middle SchoolGrades: 6-8Distance: 4.2 mi
- 8/10Sequoyah High SchoolGrades: 9-12Distance: 4.3 mi
Schools provided by the listing agent
- Elementary: Mountain Road
- Middle: Dean Rusk
- High: Sequoyah
Source: FMLS GA. This data may not be complete. We recommend contacting the local school district to confirm school assignments for this home.
Get a cash offer in 3 minutes
Find out how much your home could sell for in as little as 3 minutes with a no-obligation cash offer.
Estimated market value$1,252,000
Get a cash offer in 3 minutes
Find out how much your home could sell for in as little as 3 minutes with a no-obligation cash offer.
Estimated market value
$1,252,000


