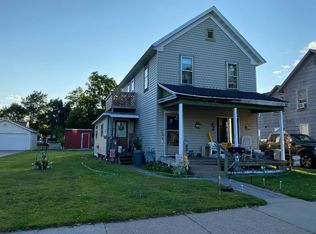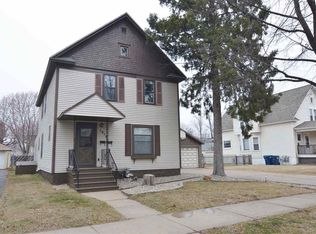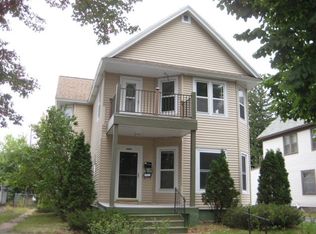Closed
$180,500
1010 South 5TH AVENUE, Wausau, WI 54401
4beds
2,124sqft
Single Family Residence
Built in 1914
7,405.2 Square Feet Lot
$184,400 Zestimate®
$85/sqft
$1,701 Estimated rent
Home value
$184,400
$140,000 - $243,000
$1,701/mo
Zestimate® history
Loading...
Owner options
Explore your selling options
What's special
This two-story home offers versatility and spacious living at a great price point! Whether you?re looking for a comfortable single-family home or the potential to convert to a duplex now or in the future, this property delivers. The inviting front porch leads into a foyer and main level featuring a cozy living room, centrally located dining room, full kitchen with wood cabinets and modern floating shelves, one bedroom, and a full bath. A convenient drop-zone mudroom with rear access adds everyday functionality. Upstairs, you?ll find another full bath and 2?3 additional bedrooms, depending on how you choose to use the space. The rear room, believed to have hardwood floors, already includes a sink and gas line?making it ideal for a second kitchen if you opt to create an upper/lower duplex. Outside, enjoy a fenced yard and detached garage, while the lower level offers a functional workspace and abundant storage. French doors for the living room and a dining room door can be installed prior to closing to create separation between future units if desired.
Zillow last checked: 8 hours ago
Listing updated: September 17, 2025 at 06:05am
Listed by:
TEAM NEXT DOOR Phone:715-571-6761,
RE/MAX EXCEL
Bought with:
Team Max Rea & Assoc
Source: WIREX MLS,MLS#: 22503584 Originating MLS: Central WI Board of REALTORS
Originating MLS: Central WI Board of REALTORS
Facts & features
Interior
Bedrooms & bathrooms
- Bedrooms: 4
- Bathrooms: 2
- Full bathrooms: 2
- Main level bedrooms: 1
Primary bedroom
- Level: Main
- Area: 143
- Dimensions: 13 x 11
Bedroom 2
- Level: Upper
- Area: 128
- Dimensions: 16 x 8
Bedroom 3
- Level: Upper
- Area: 121
- Dimensions: 11 x 11
Bedroom 4
- Level: Upper
- Area: 168
- Dimensions: 14 x 12
Dining room
- Level: Main
- Area: 208
- Dimensions: 16 x 13
Family room
- Level: Upper
- Area: 176
- Dimensions: 16 x 11
Kitchen
- Level: Main
- Area: 182
- Dimensions: 14 x 13
Living room
- Level: Main
- Area: 192
- Dimensions: 16 x 12
Heating
- Natural Gas, Hot Water
Cooling
- Wall/Window Unit(s)
Appliances
- Included: Refrigerator, Range/Oven
Features
- Ceiling Fan(s), Walk-In Closet(s), High Speed Internet
- Flooring: Carpet, Vinyl, Wood
- Basement: Full,Unfinished
Interior area
- Total structure area: 2,124
- Total interior livable area: 2,124 sqft
- Finished area above ground: 2,124
- Finished area below ground: 0
Property
Parking
- Total spaces: 2
- Parking features: 2 Car, Detached
- Garage spaces: 2
Features
- Levels: Two
- Stories: 2
- Fencing: Fenced Yard
Lot
- Size: 7,405 sqft
Details
- Parcel number: 29129073530043
- Zoning: Residential
- Special conditions: Arms Length
Construction
Type & style
- Home type: SingleFamily
- Property subtype: Single Family Residence
Materials
- Vinyl Siding
- Roof: Shingle
Condition
- 21+ Years
- New construction: No
- Year built: 1914
Utilities & green energy
- Sewer: Public Sewer
- Water: Public
Community & neighborhood
Location
- Region: Wausau
- Municipality: Wausau
Other
Other facts
- Listing terms: Arms Length Sale
Price history
| Date | Event | Price |
|---|---|---|
| 9/16/2025 | Sold | $180,500-1.9%$85/sqft |
Source: | ||
| 8/8/2025 | Contingent | $184,000$87/sqft |
Source: | ||
| 8/1/2025 | Listed for sale | $184,000+11.5%$87/sqft |
Source: | ||
| 3/10/2023 | Sold | $165,000-5.7%$78/sqft |
Source: | ||
| 2/1/2023 | Contingent | $174,900$82/sqft |
Source: | ||
Public tax history
| Year | Property taxes | Tax assessment |
|---|---|---|
| 2024 | $3,759 +37.5% | $168,700 +39.1% |
| 2023 | $2,734 -1.2% | $121,300 |
| 2022 | $2,768 +4.1% | $121,300 |
Find assessor info on the county website
Neighborhood: Jones
Nearby schools
GreatSchools rating
- 5/10G D Jones Elementary SchoolGrades: PK-5Distance: 0.5 mi
- 6/10John Muir Middle SchoolGrades: 6-8Distance: 0.9 mi
- 5/10West High SchoolGrades: 9-12Distance: 1.8 mi
Schools provided by the listing agent
- High: Wausau
- District: Wausau
Source: WIREX MLS. This data may not be complete. We recommend contacting the local school district to confirm school assignments for this home.

Get pre-qualified for a loan
At Zillow Home Loans, we can pre-qualify you in as little as 5 minutes with no impact to your credit score.An equal housing lender. NMLS #10287.
Sell for more on Zillow
Get a free Zillow Showcase℠ listing and you could sell for .
$184,400
2% more+ $3,688
With Zillow Showcase(estimated)
$188,088

