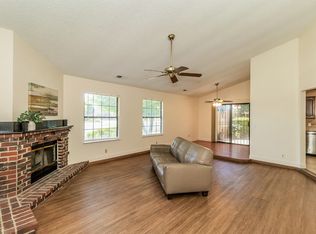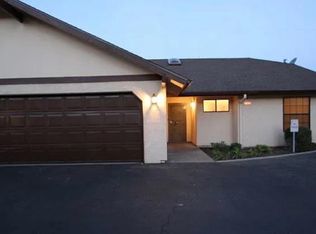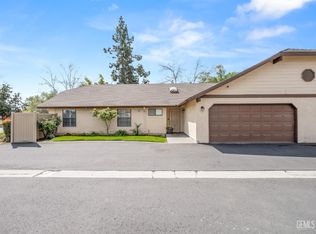Sold for $295,000 on 08/27/25
$295,000
1010 S Clovis Ave APT 101, Fresno, CA 93727
3beds
2baths
1,692sqft
Residential, Condominium
Built in 1985
-- sqft lot
$301,300 Zestimate®
$174/sqft
$2,102 Estimated rent
Home value
$301,300
$286,000 - $316,000
$2,102/mo
Zestimate® history
Loading...
Owner options
Explore your selling options
What's special
Welcome to 1010 S Clovis Ave #101 - Your Sunnyville Sanctuary! Step into style and comfort with this beautifully updated, move-in ready condo offering 3 spacious bedrooms, 2 modern bathrooms, and 1,692 SqFt of living space - plenty of room to relax, entertain, and make your own. Nestled in the vibrant Clovis Ave and Kings Canyon area, you're just minutes from the 180 freeway, plus shopping and dining that makes daily living a breeze. Inside, enjoy fresh upgrades throughout: new flooring, designer lighting, modern ceiling fans, and crisp paint that give the home a contemporary feel. The kitchen gleams with brand-new appliances and a generous pantry for extra storage. Both bathrooms have been thoughtfully renovated with sleek, stylish finishes, and each bedroom includes a walk-in closet for ultimate convenience. The indoor laundry room and ample built-in storage add even more everyday ease. And here's the bonus - this home comes with owned solar, offering energy savings and peace of mind from day one. Need extra space? The converted patio is a flexible area perfect for relaxing, working from home, or entertaining guests. Enjoy the quiet charm of a small, low-traffic complex, plus generous HOA coverage including water, sewer, garbage, fire insurance, roof and exterior maintenance, landscaping, and driveway upkeep (buyer to verify).This fresh and cozy retreat won't last - schedule your private showing today and get ready to call Sunnyville home!
Zillow last checked: 8 hours ago
Listing updated: August 28, 2025 at 10:15am
Listed by:
Danny Grubb DRE #01883554 559-970-0338,
Real Broker
Bought with:
Victor M. Jimenez, DRE #01869234
Real Estate eBroker Inc.
Source: Fresno MLS,MLS#: 634510Originating MLS: Fresno MLS
Facts & features
Interior
Bedrooms & bathrooms
- Bedrooms: 3
- Bathrooms: 2
Primary bedroom
- Area: 0
- Dimensions: 0 x 0
Bedroom 1
- Area: 0
- Dimensions: 0 x 0
Bedroom 2
- Area: 0
- Dimensions: 0 x 0
Bedroom 3
- Area: 0
- Dimensions: 0 x 0
Bedroom 4
- Area: 0
- Dimensions: 0 x 0
Bathroom
- Features: Tub/Shower, Shower
Dining room
- Area: 0
- Dimensions: 0 x 0
Family room
- Area: 0
- Dimensions: 0 x 0
Kitchen
- Features: Eat-in Kitchen, Breakfast Bar, Pantry
- Area: 0
- Dimensions: 0 x 0
Living room
- Area: 0
- Dimensions: 0 x 0
Basement
- Area: 0
Heating
- Has Heating (Unspecified Type)
Cooling
- Central Air
Appliances
- Included: F/S Range/Oven, Electric Appliances, Disposal, Dishwasher
- Laundry: Inside, Utility Room, Electric Dryer Hookup
Features
- Flooring: Carpet, Tile, Vinyl
- Windows: Double Pane Windows, Skylight(s)
- Number of fireplaces: 1
- Fireplace features: Masonry
Interior area
- Total structure area: 1,692
- Total interior livable area: 1,692 sqft
Property
Parking
- Total spaces: 2
- Parking features: Garage - Attached
- Attached garage spaces: 2
Features
- Levels: One
- Stories: 1
- Patio & porch: Covered, Concrete
- Fencing: Fenced
Lot
- Size: 1,973 sqft
- Dimensions: 34 x 58
- Features: Urban, Sprinklers In Front
Details
- Parcel number: 47246010
Construction
Type & style
- Home type: Condo
- Property subtype: Residential, Condominium
Materials
- Stucco, Wood Siding
- Foundation: Concrete
- Roof: Composition
Condition
- Year built: 1985
Utilities & green energy
- Sewer: Public Sewer
- Water: Public
- Utilities for property: Public Utilities
Community & neighborhood
Location
- Region: Fresno
HOA & financial
HOA
- Has HOA: Yes
- HOA fee: $440 monthly
- Amenities included: Maintenance Grounds
Other financial information
- Total actual rent: 0
Other
Other facts
- Listing agreement: Exclusive Right To Sell
Price history
| Date | Event | Price |
|---|---|---|
| 8/27/2025 | Sold | $295,000-1.3%$174/sqft |
Source: Fresno MLS #634510 | ||
| 8/4/2025 | Pending sale | $299,000$177/sqft |
Source: Fresno MLS #634510 | ||
| 7/29/2025 | Listed for sale | $299,000-1.6%$177/sqft |
Source: Fresno MLS #634510 | ||
| 7/19/2025 | Listing removed | $304,000$180/sqft |
Source: Fresno MLS #626963 | ||
| 7/10/2025 | Price change | $304,000-3.2%$180/sqft |
Source: Fresno MLS #626963 | ||
Public tax history
| Year | Property taxes | Tax assessment |
|---|---|---|
| 2025 | -- | $158,190 +2% |
| 2024 | $1,989 +1.9% | $155,089 +2% |
| 2023 | $1,952 +1.4% | $152,049 +2% |
Find assessor info on the county website
Neighborhood: Roosevelt
Nearby schools
GreatSchools rating
- 5/10Ayer Elementary SchoolGrades: K-6Distance: 0.8 mi
- 4/10Elizabeth Terronez Middle SchoolGrades: 6-8Distance: 1.9 mi
- 4/10Sunnyside High SchoolGrades: 9-12Distance: 0.9 mi
Schools provided by the listing agent
- Elementary: Ayer
- Middle: Terronez
- High: Sunnyside
Source: Fresno MLS. This data may not be complete. We recommend contacting the local school district to confirm school assignments for this home.

Get pre-qualified for a loan
At Zillow Home Loans, we can pre-qualify you in as little as 5 minutes with no impact to your credit score.An equal housing lender. NMLS #10287.
Sell for more on Zillow
Get a free Zillow Showcase℠ listing and you could sell for .
$301,300
2% more+ $6,026
With Zillow Showcase(estimated)
$307,326

