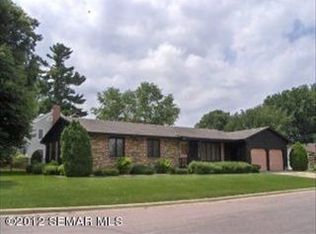Closed
$199,500
1010 S Grove Ave, Owatonna, MN 55060
3beds
1,917sqft
Single Family Residence
Built in 1890
9,583.2 Square Feet Lot
$194,800 Zestimate®
$104/sqft
$1,962 Estimated rent
Home value
$194,800
$185,000 - $205,000
$1,962/mo
Zestimate® history
Loading...
Owner options
Explore your selling options
What's special
This SE Owatonna, 1.5-story home is nestled on a spacious corner lot and radiates "Welcome Home" from the moment you arrive. Step inside to find a beautifully refreshed interior featuring new kitchen cabinets, modern fixtures, updated flooring, and more!
The cozy yet functional layout makes everyday living a breeze, with all three bedrooms conveniently located on one level. Whether you're starting out or downsizing, this home offers comfort, style, and smart use of space.
Love the outdoors? Enjoy your morning coffee or unwind in the evening on the deck. Roomy corner lot providing plenty of space for outdoor fun! The attached single-stall garage adds everyday convenience, and the brand-new roof offers peace of mind for years to come.
Opportunity is knocking? this move-in-ready gem is eager to welcome you home!
Zillow last checked: 8 hours ago
Listing updated: October 10, 2025 at 09:28am
Listed by:
Rebecca M. Hermanson-Hill 507-213-0331,
Berkshire Hathaway Advantage R
Bought with:
Nancy Sletten
Berkshire Hathaway Advantage R
Source: NorthstarMLS as distributed by MLS GRID,MLS#: 6747910
Facts & features
Interior
Bedrooms & bathrooms
- Bedrooms: 3
- Bathrooms: 2
- Full bathrooms: 1
- 1/2 bathrooms: 1
Bedroom 1
- Level: Upper
- Area: 157.01 Square Feet
- Dimensions: 14'2 x 11'1
Bedroom 2
- Level: Upper
- Area: 99.75 Square Feet
- Dimensions: 10'6 x 9'6
Bedroom 3
- Level: Upper
- Area: 115.22 Square Feet
- Dimensions: 11'4 x 10'2
Bathroom
- Level: Main
- Area: 13.95 Square Feet
- Dimensions: 4'1 x 3'5
Bathroom
- Level: Upper
- Area: 58.58 Square Feet
- Dimensions: 9'3 x 6'4
Den
- Level: Main
- Area: 99.17 Square Feet
- Dimensions: 9'11 x 10
Dining room
- Level: Main
- Area: 118.51 Square Feet
- Dimensions: 13'5 x 8'10
Kitchen
- Level: Main
- Area: 109.08 Square Feet
- Dimensions: 12'10 x 8'6
Living room
- Level: Main
- Area: 195.99 Square Feet
- Dimensions: 17'2 x 11'5
Heating
- Forced Air
Cooling
- Wall Unit(s), Window Unit(s)
Appliances
- Included: Dishwasher, Disposal, Dryer, Gas Water Heater, Microwave, Range, Refrigerator, Washer
Features
- Basement: Daylight,Full
- Has fireplace: No
Interior area
- Total structure area: 1,917
- Total interior livable area: 1,917 sqft
- Finished area above ground: 1,206
- Finished area below ground: 0
Property
Parking
- Total spaces: 1
- Parking features: Attached, Gravel, No Int Access to Dwelling
- Attached garage spaces: 1
Accessibility
- Accessibility features: None
Features
- Levels: One and One Half
- Stories: 1
- Patio & porch: Deck
Lot
- Size: 9,583 sqft
- Dimensions: 72 x 132
- Features: Corner Lot, Many Trees
Details
- Foundation area: 711
- Parcel number: 171011020
- Zoning description: Residential-Single Family
Construction
Type & style
- Home type: SingleFamily
- Property subtype: Single Family Residence
Materials
- Wood Siding, Frame
- Roof: Age 8 Years or Less,Asphalt
Condition
- Age of Property: 135
- New construction: No
- Year built: 1890
Utilities & green energy
- Gas: Natural Gas
- Sewer: City Sewer/Connected
- Water: City Water/Connected
Community & neighborhood
Location
- Region: Owatonna
- Subdivision: Phelps Add
HOA & financial
HOA
- Has HOA: No
Other
Other facts
- Road surface type: Paved
Price history
| Date | Event | Price |
|---|---|---|
| 10/10/2025 | Sold | $199,500$104/sqft |
Source: | ||
| 9/9/2025 | Pending sale | $199,500$104/sqft |
Source: | ||
| 8/19/2025 | Price change | $199,500-3.9%$104/sqft |
Source: | ||
| 7/29/2025 | Price change | $207,500-2.4%$108/sqft |
Source: | ||
| 7/21/2025 | Pending sale | $212,500$111/sqft |
Source: BHHS broker feed #6747910 | ||
Public tax history
| Year | Property taxes | Tax assessment |
|---|---|---|
| 2024 | $1,840 -0.8% | $160,000 +14% |
| 2023 | $1,854 +17.2% | $140,300 +2.8% |
| 2022 | $1,582 +8.4% | $136,500 +21.4% |
Find assessor info on the county website
Neighborhood: 55060
Nearby schools
GreatSchools rating
- 6/10Lincoln Elementary SchoolGrades: K-6Distance: 0.6 mi
- 5/10Owatonna Junior High SchoolGrades: 6-8Distance: 1.8 mi
- 8/10Owatonna Senior High SchoolGrades: 9-12Distance: 0.4 mi

Get pre-qualified for a loan
At Zillow Home Loans, we can pre-qualify you in as little as 5 minutes with no impact to your credit score.An equal housing lender. NMLS #10287.
Sell for more on Zillow
Get a free Zillow Showcase℠ listing and you could sell for .
$194,800
2% more+ $3,896
With Zillow Showcase(estimated)
$198,696