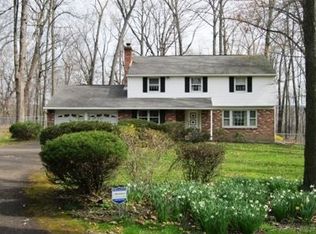Charming antique stone farmhouse nicely set back from the road with gorgeous wide floors, exposed beams, Living Quarters kitchen with Mercer tile, stone fireplace and light-filled atrium addition. A first floor bedroom could be easily created by one of two bonus rooms off the dining room. Two bedrooms, two full baths upstairs with an office/nursery and walk up stairs to finished heated attic. Front and back stairs, new septic system, 8 zone oil heat,stone ruins, open level land with towering trees and surrounded by 10 acre lots under Act 319. Numerous outbuildings, some with heat/water are perfect for hobbies, collections or animals. An exceptional 50x30 pole building with concrete floor, heat and water also houses 3 stalls surrounded by a couple-acres of fenced paddocks. Look no further for the property of your dreams to live, work and play! Home Warranty included!
This property is off market, which means it's not currently listed for sale or rent on Zillow. This may be different from what's available on other websites or public sources.
