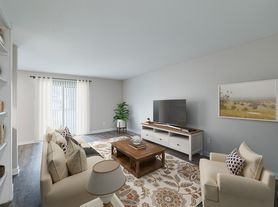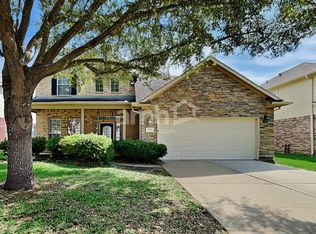The Wheeler Plan is a spacious two-story home offering 4 bedrooms and 3.5 bathrooms, thoughtfully designed for comfort and convenience. The first floor features a large primary suite with a full bathroom and oversized walk-in closet, along with an open-concept kitchen, family room, and formal dining area. Upstairs, you'll find three additional bedrooms, two full bathrooms, a generous game room, and an open loft space overlooking the living area below. Additional highlights include unfinished storage space and a powder room near the entry. Features include wood-grain vinyl plank flooring, a two-car attached garage, fenced backyard, and sprinkler system. All homes are SimplyMaintained for a $100 monthly fee that includes front and back yard lawn care and exterior pest control.
Rio Vista is a serene neighborhood nestled in Richmond, TX, offering a peaceful atmosphere with the convenience of nearby urban access. With easy connectivity to Highway 59 and the Grand Parkway, commuting is simple and efficient. The community is part of the Lamar Consolidated Independent School District. Residents enjoy outdoor amenities, including a community pool and playground. Just a short drive away, First Colony Mall, La Centerra, and a variety of dining options provide added convenience and entertainment.
House for rent
$2,410/mo
1010 Sarena Ct, Richmond, TX 77406
4beds
2,439sqft
Price may not include required fees and charges.
Single family residence
Available Mon Nov 24 2025
Cats, dogs OK
Air conditioner
-- Laundry
-- Parking
-- Heating
What's special
Open loft spaceTwo-car attached garageFormal dining areaWood-grain vinyl plank flooringFamily roomFenced backyardGenerous game room
- 11 days |
- -- |
- -- |
Travel times
Looking to buy when your lease ends?
Consider a first-time homebuyer savings account designed to grow your down payment with up to a 6% match & 3.83% APY.
Facts & features
Interior
Bedrooms & bathrooms
- Bedrooms: 4
- Bathrooms: 4
- Full bathrooms: 3
- 1/2 bathrooms: 1
Cooling
- Air Conditioner
Appliances
- Included: Dishwasher
Features
- Walk In Closet
- Flooring: Linoleum/Vinyl
- Windows: Window Coverings
Interior area
- Total interior livable area: 2,439 sqft
Property
Parking
- Details: Contact manager
Features
- Exterior features: Exterior Type: Conventional, Lawn, PetsAllowed, Sprinkler System, Stove/Range, Walk In Closet
Details
- Parcel number: 6245020010030901
Construction
Type & style
- Home type: SingleFamily
- Property subtype: Single Family Residence
Community & HOA
Location
- Region: Richmond
Financial & listing details
- Lease term: 12 months, 13 months, 14 months, 15 months, 16 months, 17 months, 18 months
Price history
| Date | Event | Price |
|---|---|---|
| 9/25/2025 | Listed for rent | $2,410+3.9%$1/sqft |
Source: Zillow Rentals | ||
| 8/30/2024 | Listing removed | $2,320$1/sqft |
Source: | ||
| 8/10/2024 | Listed for rent | $2,320$1/sqft |
Source: | ||
| 8/10/2024 | Listing removed | -- |
Source: Zillow Rentals | ||
| 8/2/2024 | Listed for rent | $2,320$1/sqft |
Source: Zillow Rentals | ||

