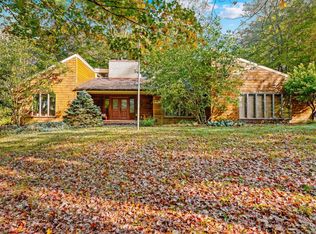Sold for $1,425,000 on 09/25/25
$1,425,000
1010 Spindletop Hl, Cincinnati, OH 45245
4beds
7,097sqft
Single Family Residence
Built in 2007
7.22 Acres Lot
$1,446,400 Zestimate®
$201/sqft
$5,001 Estimated rent
Home value
$1,446,400
$1.24M - $1.68M
$5,001/mo
Zestimate® history
Loading...
Owner options
Explore your selling options
What's special
Escape to your private Oasis! Tranquility meets convenience, ample space allows for every generation to thrive, and resort-style amenities are just steps away. This dream can be your reality in this exceptional bungalow, with 2 Primary Suites on the 1st floor and a 2nd floor guest suite with private entrance. Gourmet kitchen and butlers pantry, plus built-ins are open to Great Room with stone fireplace and Dining Room. Loft/Study overlooks Great Room. Enjoy 30x21 deck with stone fireplace overlooking woods and stone patio with firepit. Walkout lower level with 2 additional bedrooms, family room w/wet bar, oven, wine fridge, plus a workout room. All this on 7+ Acres of Serene Beauty!
Zillow last checked: 8 hours ago
Listing updated: September 26, 2025 at 06:17am
Listed by:
Karen S Bevins 513-260-6272,
Sibcy Cline, Inc. 513-474-4800,
Peter C Marx 513-919-4611,
Sibcy Cline, Inc.
Bought with:
Margaret J Womacks, 2002009984
Coldwell Banker Realty, Anders
Source: Cincy MLS,MLS#: 1849720 Originating MLS: Cincinnati Area Multiple Listing Service
Originating MLS: Cincinnati Area Multiple Listing Service

Facts & features
Interior
Bedrooms & bathrooms
- Bedrooms: 4
- Bathrooms: 5
- Full bathrooms: 4
- 1/2 bathrooms: 1
Primary bedroom
- Features: Bath Adjoins, Walk-In Closet(s), Wall-to-Wall Carpet, Fireplace, Window Treatment
- Level: First
- Area: 300
- Dimensions: 20 x 15
Bedroom 2
- Level: First
- Area: 208
- Dimensions: 16 x 13
Bedroom 3
- Level: Lower
- Area: 225
- Dimensions: 15 x 15
Bedroom 4
- Level: Lower
- Area: 225
- Dimensions: 15 x 15
Bedroom 5
- Area: 0
- Dimensions: 0 x 0
Primary bathroom
- Features: Built-In Shower Seat, Double Shower, Double Vanity, Heated Floors
Bathroom 1
- Features: Full
- Level: First
Bathroom 2
- Features: Full
- Level: First
Bathroom 3
- Features: Full
- Level: Lower
Bathroom 4
- Features: Full
- Level: Upper
Dining room
- Features: Chandelier, Open, Window Treatment, Wood Floor
- Level: First
- Area: 208
- Dimensions: 16 x 13
Family room
- Features: Tile Floor, Walkout, Wall-to-Wall Carpet, Fireplace, Wet Bar, French Doors
- Area: 936
- Dimensions: 36 x 26
Great room
- Features: Bookcases, Walkout, Window Treatment, Fireplace, Wood Floor
- Level: First
- Area: 576
- Dimensions: 24 x 24
Kitchen
- Features: Butler's Pantry, Pantry, Counter Bar, Solid Surface Ctr, Eat-in Kitchen, Gourmet, Wood Cabinets, Wood Floor, Marble/Granite/Slate
- Area: 504
- Dimensions: 24 x 21
Living room
- Area: 0
- Dimensions: 0 x 0
Office
- Features: Wall-to-Wall Carpet
- Level: Second
- Area: 324
- Dimensions: 18 x 18
Heating
- Forced Air, Geothermal
Cooling
- Central Air
Appliances
- Included: Dishwasher, Double Oven, Dryer, Disposal, Gas Cooktop, Microwave, Oven/Range, Refrigerator, Washer, Humidifier, Electric Water Heater
Features
- High Ceilings, Beamed Ceilings, Cathedral Ceiling(s), Heated Floors, Ceiling Fan(s), Recessed Lighting
- Doors: French Doors, Multi Panel Doors
- Windows: Wood Frames, Insulated Windows
- Basement: Full,Concrete,Finished,Walk-Out Access,WW Carpet
- Attic: Storage
- Number of fireplaces: 5
- Fireplace features: Stone, Gas, Wood Burning, Outside, Basement, Family Room, Great Room, Master Bedroom
Interior area
- Total structure area: 7,097
- Total interior livable area: 7,097 sqft
Property
Parking
- Total spaces: 3
- Parking features: Driveway, Garage Door Opener
- Attached garage spaces: 3
- Has uncovered spaces: Yes
Features
- Stories: 1
- Patio & porch: Covered Deck/Patio, Patio
- Exterior features: Fire Pit, Fireplace, Yard Lights
- Has view: Yes
- View description: Trees/Woods
Lot
- Size: 7.21 Acres
- Features: Cul-De-Sac, Sprinklers, Wooded, 5 to 9.9 Acres
Details
- Parcel number: 272813C165
- Zoning description: Residential
Construction
Type & style
- Home type: SingleFamily
- Architectural style: Craftsman/Bungalow,Transitional
- Property subtype: Single Family Residence
Materials
- Brick, Stone
- Foundation: Concrete Perimeter
- Roof: Shingle
Condition
- New construction: No
- Year built: 2007
Utilities & green energy
- Electric: 220 Volts
- Gas: Natural
- Sewer: Septic Tank
- Water: Public
- Utilities for property: Cable Connected
Community & neighborhood
Security
- Security features: Smoke Alarm
Location
- Region: Cincinnati
- Subdivision: Legendary Run
HOA & financial
HOA
- Has HOA: Yes
- HOA fee: $1,300 annually
- Services included: Clubhouse, Community Landscaping, Pool, Tennis
- Association name: Towne Properties
Other
Other facts
- Listing terms: No Special Financing,Other
Price history
| Date | Event | Price |
|---|---|---|
| 9/25/2025 | Sold | $1,425,000-5%$201/sqft |
Source: | ||
| 8/19/2025 | Pending sale | $1,500,000$211/sqft |
Source: | ||
| 8/7/2025 | Listed for sale | $1,500,000$211/sqft |
Source: | ||
| 8/4/2025 | Pending sale | $1,500,000$211/sqft |
Source: | ||
| 8/1/2025 | Listed for sale | $1,500,000+34.6%$211/sqft |
Source: | ||
Public tax history
| Year | Property taxes | Tax assessment |
|---|---|---|
| 2024 | $16,113 0% | $390,080 |
| 2023 | $16,118 -8% | $390,080 +14.9% |
| 2022 | $17,512 +49% | $339,370 +47.8% |
Find assessor info on the county website
Neighborhood: 45245
Nearby schools
GreatSchools rating
- 7/10Locust Corner Elementary SchoolGrades: PK-5Distance: 0.7 mi
- 6/10New Richmond Middle SchoolGrades: 6-8Distance: 4.8 mi
- 6/10New Richmond High SchoolGrades: 9-12Distance: 4.7 mi
Get a cash offer in 3 minutes
Find out how much your home could sell for in as little as 3 minutes with a no-obligation cash offer.
Estimated market value
$1,446,400
Get a cash offer in 3 minutes
Find out how much your home could sell for in as little as 3 minutes with a no-obligation cash offer.
Estimated market value
$1,446,400

