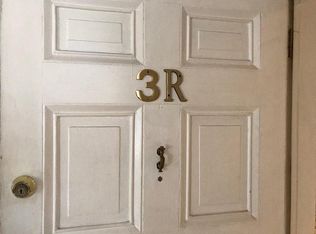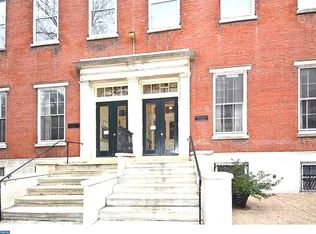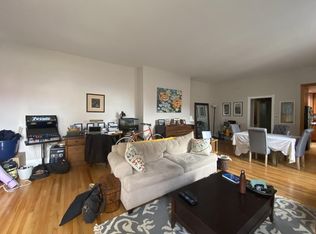Available for 6/1, 7/1, 8/1, 9/1, 10/1, or 11/1 move in date Amazing opportunity to rent an enormous 2 bed, 2.5 bath, 2100+ SF condo at Strickland Row Condos in convenient Wash West. Off street parking space available for additional fee. Located minutes from both Pennsylvania and Thomas Jefferson Hospitals, this bi-level unit has elevator access, tons of natural light, HW floors throughout, full-size eat-in kitchen, multiple living and dining spaces & tons of closet space. Enter into the grand foyer with coat closet, chandelier and crown molding that's large enough to accommodate multiple uses including a sitting area and/or office space. Descend 7 steps to the wide open LR & DR areas with cozy wall of window seats. This space is also large enough to accommodate multiple configurations and uses. Walk past the office area and convenient main floor powder room to the huge modern kitchen. The kitchen has a peninsula with stool seating, tons of counter & cabinet space, stainless steel gas range and refrigerator, and separate dining area with fireplace mantle. Descend to the 2nd level (the 3rd floor of the building) to find a large front master bedroom with in-suite bathroom. The bathroom was recently renovated with new vanity and glass tile stall shower with glass doors and rainmaker shower head. Also on the 2nd level is another bedroom with large closet, ceiling fan and 4 bright windows. The hall bath is convenient for guests with tub and newer fixtures. A simply one-of-a-kind condo in a historic, well-managed cluster of buildings. Strickland Row has a phenomenal common outdoor area with multiple seating and BBQ areas, infamous heated in-ground pool and common roof deck with amazing views. Located in the heart of Center City with easy access to public transit, short walk to Whole Foods, dining in every direction and mere footsteps to both Pennsylvania and Thomas Jefferson University Hospitals. Please email your contact information and I will get right back to you.
This property is off market, which means it's not currently listed for sale or rent on Zillow. This may be different from what's available on other websites or public sources.


