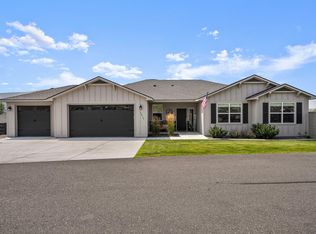Welcome to your new home in the safe and highly desirable Sundance Estate neighborhood! Nestled on a quiet street, this community is known for its friendly atmosphere and well-maintained properties, offering you true peace of mind. It is very bright and has a wonderful view of Badger Mountain from the living room and bedrooms. Discover the perfect blend of modern comfort and unbeatable convenience in this beautiful 3-bedroom, 2-bathroom single-story home. Built in 2020, this property offers a fresh, contemporary feel and is ready for you to move in and enjoy. Step inside and be greeted by an inviting open-concept great room, accentuated by raised ceilings and durable, stylish laminate flooring that flows through the main living areas. The gourmet kitchen is a chef's dream, featuring stunning granite countertops, a large central island with a breakfast bar, a pantry, and a full suite of modern appliances. Whether you're hosting a dinner party in the formal dining area or enjoying a cozy evening by the fireplace, this home is perfectly designed for both entertaining and everyday living. This home is packed with desirable upgrades designed for your comfort. The spacious main-level master suite serves as a private retreat, complete with a luxurious master bath and a generous walk-in closet. You'll appreciate the energy efficiency of the modern heat pump for heating and cooling, double-pane vinyl windows, and ceiling fans throughout. Additional features like an owned water softener and a dedicated laundry room make this home truly move-in ready. Step outside to your private backyard with a covered patio, perfect for relaxing with a morning coffee. The quarter-acre lot is easy to maintain with timed underground sprinklers. You'll love the finished two-car garage with an automatic door opener, plus the highly sought-after open RV parking space for your boat or trailer! Location is everything, and this home delivers! Situated in a fantastic and safe Richland neighborhood, you are just minutes away from major shopping and dining, including Costco, Walmart, Target, Ross, and Michaels. Enjoy the peace and quiet of a great community with quick and easy access to all the amenities you need, making errands a breeze. This combination of modern features, a safe, friendly neighborhood, and a prime Richland location makes this a rare rental opportunity. Properties of this quality are in high demand and are leased quickly. Don't wait contact us today to schedule your private viewing and secure your new home! Security Deposit: "A security deposit of $2490, equivalent to one month's rent, is due at lease signing." Rent Due Date: "Rent is due on the 1st of each month. A late fee of $50 will be charged for payments received after the 5th." Application : Zillow rental application is required for credit and background checks. Last Month's Rent: "First month's rent and security deposit are all due at signing." Prorated Rent: "If the move-in date is after the 1st of the month, the second month's rent will be prorated accordingly." Renter's Insurance: "Proof of active renter's insurance with a minimum of $100,000 in liability coverage is required before move-in." Utilities & Services Tenant-Paid ALL Utilities: "Renter is responsible for establishing and paying for all utilities, including electricity, gas, water, sewer, and garbage, BMID Irrigation Cost($350 per year), and HOA ($50/m)." Landscaping Responsibility (Tenant): "Tenant is responsible for all lawn and yard maintenance fee, including regular mowing, watering, and weeding." Internet/Cable: "Renter is responsible for arranging and paying for their own internet and cable services, Spectrum internet." Property Use & Conduct Smoking Policy: "This is a strictly non-smoking property. No smoking or vaping of any substance is permitted inside the home or anywhere on the premises." Occupancy Limits: "Occupancy is limited to a maximum of Six people." Parking Policy: "Tenant has exclusive use of the two-car garage and driveway. Street parking is available on street and home yard." Alterations Policy: "No alterations, painting, or modifications to the property are allowed without prior written consent from the owner." Home Business: "Running a client-facing business from the property is not permitted without prior written approval." Pets & Special Policies Pet Policy (No Pets): "To maintain the condition of the property, no pets of any kind are permitted, maybe one cat or fish." Lease Duration: "A minimum 12-month lease is required. Shorter terms are not available at this time."
This property is off market, which means it's not currently listed for sale or rent on Zillow. This may be different from what's available on other websites or public sources.

