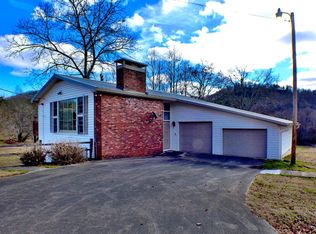FABULOUS SETTING with this Beautiful Custom Home both mountain views and a stream. 2 BR, with a bonus room. It has a spacious comfortable living room with a gas log fireplace. The kitchen has a working antique wood stove + a butcherblock wood countertop and modern appliances, Plus the dining room is large enough to have a table to fit the whole family! The master bedroom is huge and has lots of windows to enjoy the views. There is also a Nice Covered Front Porch, where you can enjoy the mountain views and You will love barbecuing and entertaining in the summer on the outdoor covered patio. There is Plenty of outside storage with an oversized 2 car garage with Lots of storage space above it, or it could be used as a workshop or craft room. Plus it also has 2 nice storage buildings, with the bigger one having a working water wheel!. There are many Great Gardening spots and a concrete pad to park your RV or camper which has electric and septic hook up. Easy access off of a state-maintained paved road.
This property is off market, which means it's not currently listed for sale or rent on Zillow. This may be different from what's available on other websites or public sources.
