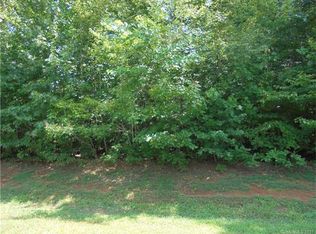Move-In Ready! Enjoy the large great room with fireplace overlooking the large back yard. Great kitchen with plenty of cabinets, 3 bedrooms, 2 baths, and a bonus room. Enjoy country living at its best. Located in great subdivision and easy travel to surrounding areas. An entertaining deck for those weekend cookouts.
This property is off market, which means it's not currently listed for sale or rent on Zillow. This may be different from what's available on other websites or public sources.

