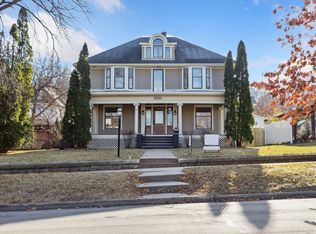Closed
$447,000
1010 W 4th St, Red Wing, MN 55066
3beds
4,260sqft
Single Family Residence
Built in 1885
6,969.6 Square Feet Lot
$456,900 Zestimate®
$105/sqft
$2,869 Estimated rent
Home value
$456,900
$347,000 - $603,000
$2,869/mo
Zestimate® history
Loading...
Owner options
Explore your selling options
What's special
This lovely Queen Anne is a historic preservation award winner in a neighborhood of classic and historically significant homes. Inside the grand front entry, you are greeted by stained glass windows, beautiful woodwork, and a stunning butternut staircase. With high ceilings and lots of large windows, enjoy an open sunny feeling absent in many historic homes. Elegant fireplaces in the living room and study, French doors, a formal dining room, eat-in kitchen, a 1/2 bath and large sunroom on the main floor.
Four bedrooms-or three bedrooms and an office (or playroom, craft room, whatever you'd like!)-plus two bathrooms and laundry on the upper floor. The fully insulated, clean and spacious attic, with three ornate historic windows, offers many possibilities. The basement is dry, clean, and light and has a workbench plus lots of room for storage or creative projects. Or even a wine cellar!
The carriage house garage has a full second floor and a lighted cupola with charming weather vane. Paved walkways and patios, raised beds, perennial flower gardens, native grasses and trees create a pleasing and inviting space for nature and friends. A gracious side porch and tasteful lighting complete the welcoming outdoor ambiance.
Zillow last checked: 8 hours ago
Listing updated: May 06, 2025 at 04:16pm
Listed by:
Lisa K Faribault 612-501-0798,
Keller Williams Realty Integrity Lakes
Bought with:
Neal Topliff
Draz Real Estate Inc.
Beth Topliff
Source: NorthstarMLS as distributed by MLS GRID,MLS#: 6673451
Facts & features
Interior
Bedrooms & bathrooms
- Bedrooms: 3
- Bathrooms: 3
- Full bathrooms: 1
- 3/4 bathrooms: 1
- 1/2 bathrooms: 1
Bedroom 1
- Level: Upper
- Area: 168 Square Feet
- Dimensions: 14x12
Bedroom 2
- Level: Upper
- Area: 156 Square Feet
- Dimensions: 13x12
Bedroom 3
- Level: Upper
- Area: 84 Square Feet
- Dimensions: 12x7
Primary bathroom
- Level: Upper
- Area: 132 Square Feet
- Dimensions: 12x11
Bonus room
- Level: Third
- Area: 150 Square Feet
- Dimensions: 10x15
Dining room
- Level: Main
- Area: 308 Square Feet
- Dimensions: 22x14
Foyer
- Level: Main
- Area: 324 Square Feet
- Dimensions: 27x12
Garage
- Level: Main
- Area: 600 Square Feet
- Dimensions: 20x30
Kitchen
- Level: Main
- Area: 268.6 Square Feet
- Dimensions: 17x15.8
Living room
- Level: Main
- Area: 286 Square Feet
- Dimensions: 22x13
Office
- Level: Upper
- Area: 96 Square Feet
- Dimensions: 12x8
Study
- Level: Main
- Area: 96 Square Feet
- Dimensions: 12x8
Sun room
- Level: Main
- Area: 255 Square Feet
- Dimensions: 17x15
Other
- Level: Upper
- Area: 476 Square Feet
- Dimensions: 28x17
Heating
- Baseboard, Boiler, Fireplace(s)
Cooling
- Window Unit(s)
Appliances
- Included: Dishwasher, Dryer, Exhaust Fan, Gas Water Heater, Range, Refrigerator, Stainless Steel Appliance(s), Washer
Features
- Basement: Daylight,Full,Unfinished
- Number of fireplaces: 2
- Fireplace features: Electric, Fireplace Footings, Living Room
Interior area
- Total structure area: 4,260
- Total interior livable area: 4,260 sqft
- Finished area above ground: 2,667
- Finished area below ground: 0
Property
Parking
- Total spaces: 2
- Parking features: Detached, Concrete, Garage Door Opener, Other, Storage
- Garage spaces: 2
- Has uncovered spaces: Yes
- Details: Garage Dimensions (20x30)
Accessibility
- Accessibility features: None
Features
- Levels: Two
- Stories: 2
- Patio & porch: Covered, Front Porch, Patio, Porch
Lot
- Size: 6,969 sqft
- Features: Wooded
Details
- Additional structures: Additional Garage
- Foundation area: 1593
- Parcel number: 551750420
- Zoning description: Residential-Single Family
Construction
Type & style
- Home type: SingleFamily
- Property subtype: Single Family Residence
Materials
- Wood Siding
- Foundation: Stone
- Roof: Age 8 Years or Less,Pitched
Condition
- Age of Property: 140
- New construction: No
- Year built: 1885
Utilities & green energy
- Electric: Circuit Breakers, 150 Amp Service
- Gas: Natural Gas
- Sewer: City Sewer/Connected
- Water: City Water/Connected
Community & neighborhood
Location
- Region: Red Wing
- Subdivision: Freeborns Add
HOA & financial
HOA
- Has HOA: No
Price history
| Date | Event | Price |
|---|---|---|
| 4/24/2025 | Sold | $447,000+0.7%$105/sqft |
Source: | ||
| 3/20/2025 | Pending sale | $444,000$104/sqft |
Source: | ||
| 3/14/2025 | Price change | $444,000-3.3%$104/sqft |
Source: | ||
| 3/4/2025 | Price change | $459,000-4.2%$108/sqft |
Source: | ||
| 2/21/2025 | Listed for sale | $479,000+60.2%$112/sqft |
Source: | ||
Public tax history
| Year | Property taxes | Tax assessment |
|---|---|---|
| 2024 | $4,886 +4% | $364,380 +3% |
| 2023 | $4,700 +10.2% | $353,800 +0.7% |
| 2022 | $4,264 +11.9% | $351,300 +19.4% |
Find assessor info on the county website
Neighborhood: 55066
Nearby schools
GreatSchools rating
- NASunnyside Elementary SchoolGrades: K-1Distance: 0.8 mi
- 5/10Twin Bluff Middle SchoolGrades: 5-7Distance: 1.2 mi
- 7/10Red Wing Senior High SchoolGrades: 8-12Distance: 2.3 mi

Get pre-qualified for a loan
At Zillow Home Loans, we can pre-qualify you in as little as 5 minutes with no impact to your credit score.An equal housing lender. NMLS #10287.
Sell for more on Zillow
Get a free Zillow Showcase℠ listing and you could sell for .
$456,900
2% more+ $9,138
With Zillow Showcase(estimated)
$466,038