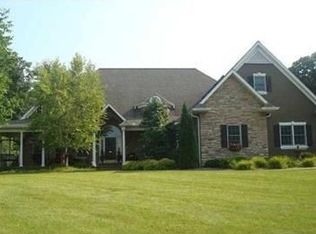Sold for $243,500 on 06/30/23
$243,500
1010 W Cedar Hills Dr, Dunlap, IL 61525
4beds
3,864sqft
Single Family Residence, Residential
Built in 1977
1.42 Acres Lot
$-- Zestimate®
$63/sqft
$2,475 Estimated rent
Home value
Not available
Estimated sales range
Not available
$2,475/mo
Zestimate® history
Loading...
Owner options
Explore your selling options
What's special
Secluded property in Dunlap school district situated on 1.42 acres! Generous room sizes throughout. Wood burning stove in the living room overlooks the private wooded lot. Fireplaced family room with deck. Master suite offers full bath and has access to the patio with 8 person hot tub and is situated under a commercial grade pavilion & with outdoor lighting provides you with the ultimate retreat feel! Finished walk-out lower level offers plenty of extra space for entertaining and hobbies. Enjoy the stationary target board in the backyard for practicing aim with your bow and arrow. Lots of mature landscaping.
Zillow last checked: 8 hours ago
Listing updated: July 02, 2023 at 01:02pm
Listed by:
Christine Schauble Pref:309-208-9900,
Schauble Realty
Bought with:
Ryan Cannon, 471020340
RE/MAX Traders Unlimited
Source: RMLS Alliance,MLS#: PA1241869 Originating MLS: Peoria Area Association of Realtors
Originating MLS: Peoria Area Association of Realtors

Facts & features
Interior
Bedrooms & bathrooms
- Bedrooms: 4
- Bathrooms: 2
- Full bathrooms: 2
Bedroom 1
- Level: Main
- Dimensions: 15ft 2in x 13ft 1in
Bedroom 2
- Level: Main
- Dimensions: 13ft 0in x 12ft 0in
Bedroom 3
- Level: Main
- Dimensions: 12ft 0in x 11ft 4in
Bedroom 4
- Level: Basement
- Dimensions: 14ft 0in x 10ft 0in
Other
- Level: Main
- Dimensions: 13ft 7in x 11ft 3in
Additional level
- Area: 0
Additional room
- Description: Bonus Room
- Level: Basement
- Dimensions: 17ft 4in x 11ft 4in
Additional room 2
- Description: Workshop
- Level: Basement
- Dimensions: 8ft 7in x 8ft 0in
Family room
- Level: Main
- Dimensions: 23ft 1in x 19ft 4in
Kitchen
- Level: Main
- Dimensions: 13ft 7in x 10ft 0in
Laundry
- Level: Basement
- Dimensions: 12ft 7in x 10ft 3in
Living room
- Level: Main
- Dimensions: 19ft 8in x 15ft 2in
Lower level
- Area: 1712
Main level
- Area: 2152
Recreation room
- Level: Basement
- Dimensions: 22ft 5in x 15ft 1in
Heating
- Propane
Cooling
- Central Air
Appliances
- Included: Dishwasher, Dryer, Range Hood, Range, Refrigerator, Trash Compactor, Washer, Water Softener Owned
Features
- Bar
- Windows: Skylight(s), Window Treatments, Blinds
- Basement: Finished,Full
- Number of fireplaces: 2
- Fireplace features: Family Room, Living Room, Wood Burning, Wood Burning Stove
Interior area
- Total structure area: 3,864
- Total interior livable area: 3,864 sqft
Property
Parking
- Total spaces: 2
- Parking features: Attached, Private
- Attached garage spaces: 2
- Details: Number Of Garage Remotes: 0
Features
- Patio & porch: Deck, Patio
- Has spa: Yes
- Spa features: Heated
Lot
- Size: 1.42 Acres
- Dimensions: 1.42 Acres
- Features: Wooded
Details
- Parcel number: 0917400038
Construction
Type & style
- Home type: SingleFamily
- Architectural style: Raised Ranch
- Property subtype: Single Family Residence, Residential
Materials
- Stone, Wood Siding
- Roof: Shingle
Condition
- New construction: No
- Year built: 1977
Details
- Warranty included: Yes
Utilities & green energy
- Sewer: Septic Tank
- Water: Private
Community & neighborhood
Location
- Region: Dunlap
- Subdivision: Cedar Hill
Price history
| Date | Event | Price |
|---|---|---|
| 6/30/2023 | Sold | $243,500-2.6%$63/sqft |
Source: | ||
| 5/23/2023 | Pending sale | $249,900$65/sqft |
Source: | ||
| 5/16/2023 | Price change | $249,900-7.4%$65/sqft |
Source: | ||
| 5/5/2023 | Price change | $269,900-1.9%$70/sqft |
Source: | ||
| 4/20/2023 | Listed for sale | $275,000-15.4%$71/sqft |
Source: | ||
Public tax history
| Year | Property taxes | Tax assessment |
|---|---|---|
| 2015 | $4,527 +2.2% | $75,120 +1.2% |
| 2014 | $4,431 -7.2% | $74,210 +1% |
| 2013 | $4,773 +2.8% | $73,480 -2.2% |
Find assessor info on the county website
Neighborhood: 61525
Nearby schools
GreatSchools rating
- 6/10Banner Elementary SchoolGrades: K-5Distance: 1.2 mi
- 9/10Dunlap Middle SchoolGrades: 6-8Distance: 3.6 mi
- 9/10Dunlap High SchoolGrades: 9-12Distance: 3.6 mi
Schools provided by the listing agent
- High: Dunlap
Source: RMLS Alliance. This data may not be complete. We recommend contacting the local school district to confirm school assignments for this home.

Get pre-qualified for a loan
At Zillow Home Loans, we can pre-qualify you in as little as 5 minutes with no impact to your credit score.An equal housing lender. NMLS #10287.
