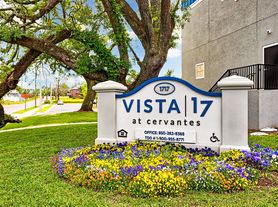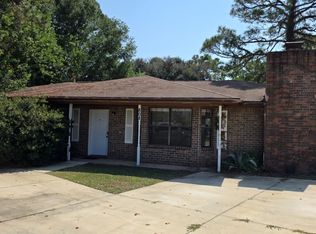Welcome home to this adorable 3 bedroom, 2 bath charmer nestled right in the heart of Pensacola! With 1,097 sq. ft. of cozy comfort, this home has everything you need to kick back and relax.
Highlights you'll love:
Washer & dryer included (non-warranted)
Fully fenced-in yard perfect for weekend hangouts or letting your pup roam
Pet on approval
Available NOW! so don't wait to make it yours!
Enjoy the charm of a quiet street while staying close to downtown Pensacola, shopping, and dining. This home gives you the best of both worlds peaceful living with easy access to everything you need!
House for rent
$1,900/mo
1010 W Lloyd St, Pensacola, FL 32501
3beds
1,097sqft
Price may not include required fees and charges.
Single family residence
Available now
Cats, dogs OK
-- A/C
In unit laundry
-- Parking
-- Heating
What's special
Cozy comfortFully fenced-in yard
- 13 days |
- -- |
- -- |
Travel times
Zillow can help you save for your dream home
With a 6% savings match, a first-time homebuyer savings account is designed to help you reach your down payment goals faster.
Offer exclusive to Foyer+; Terms apply. Details on landing page.
Facts & features
Interior
Bedrooms & bathrooms
- Bedrooms: 3
- Bathrooms: 2
- Full bathrooms: 2
Appliances
- Included: Dishwasher, Dryer, Oven, Refrigerator, Washer
- Laundry: In Unit
Interior area
- Total interior livable area: 1,097 sqft
Property
Parking
- Details: Contact manager
Details
- Parcel number: 000S009050025052
Construction
Type & style
- Home type: SingleFamily
- Property subtype: Single Family Residence
Community & HOA
Location
- Region: Pensacola
Financial & listing details
- Lease term: Contact For Details
Price history
| Date | Event | Price |
|---|---|---|
| 10/8/2025 | Listed for rent | $1,900$2/sqft |
Source: Zillow Rentals | ||
| 9/18/2025 | Listing removed | $264,000$241/sqft |
Source: | ||
| 8/6/2025 | Price change | $264,000-1.9%$241/sqft |
Source: | ||
| 7/1/2025 | Price change | $269,000-0.4%$245/sqft |
Source: | ||
| 6/11/2025 | Price change | $270,000-1.8%$246/sqft |
Source: | ||

