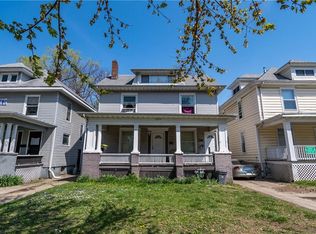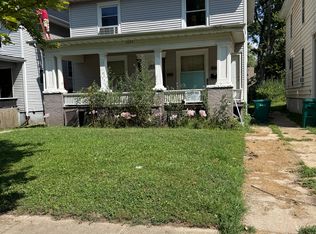Student rental opportunity near Millikin University! This property features a two bedroom unit on the main floor, three bedroom unit on the second floor, and a studio suite on the third floor. All units have individual entrances. Property has been owner managed. Major components have been updated such as bathrooms (2014 and 2015), kitchen updates (2013), roof (2013), furnace (2010), electrical (2016), and almost all windows were replaced in 2020. The main floor features two bedrooms, a kitchen, and bathroom. The second floor has three bedrooms, a kitchen, and a bathroom. One bedroom could be used as a living room. The third-floor has exterior entrance and is set up as a studio suite with a kitchenette and a large bathroom. This is definitely a great home and a great opportunity, contact your realtor today! Room sizes are not accurate until measured.
This property is off market, which means it's not currently listed for sale or rent on Zillow. This may be different from what's available on other websites or public sources.

