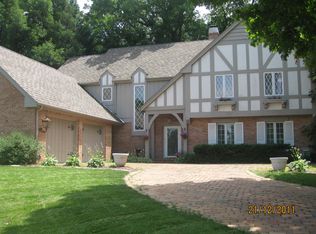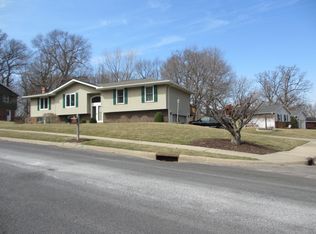Sold for $317,000 on 06/17/25
$317,000
1010 W Wonderview Dr, Dunlap, IL 61525
4beds
2,378sqft
Single Family Residence, Residential
Built in 1971
-- sqft lot
$327,100 Zestimate®
$133/sqft
$2,697 Estimated rent
Home value
$327,100
$291,000 - $366,000
$2,697/mo
Zestimate® history
Loading...
Owner options
Explore your selling options
What's special
Lake of the Woods home that offers a blend of an easy-living lifestyle in a natural setting! The fireplaced great room which is completed by a built-in snack bar opens into the fully applianced eat-in kitchen that's banked by a series of floor to ceiling windows that brings the outdoors in. The kitchen then flows into the formal dining room that's adjacent to the library. The primary bedroom suite is also located on the main floor as is a second bedroom. Upstairs you'll find two spacious bedrooms and a full bathroom. The unfinished basement offers ample space for storage or projects. The wooded yard that is perfect to enjoy year-round gently slopes down to the lake. Updates include: Roof, Gutters and Retaining Wall in 2021.
Zillow last checked: 8 hours ago
Listing updated: June 18, 2025 at 01:12pm
Listed by:
Carol L Rapp Office:309-689-1406,
Gallery Homes Real Estate
Bought with:
Chris Rothan, 475175860
eXp Realty
Source: RMLS Alliance,MLS#: PA1256966 Originating MLS: Peoria Area Association of Realtors
Originating MLS: Peoria Area Association of Realtors

Facts & features
Interior
Bedrooms & bathrooms
- Bedrooms: 4
- Bathrooms: 3
- Full bathrooms: 3
Bedroom 1
- Level: Main
- Dimensions: 15ft 9in x 14ft 3in
Bedroom 2
- Level: Main
- Dimensions: 15ft 2in x 11ft 7in
Bedroom 3
- Level: Upper
- Dimensions: 16ft 3in x 12ft 9in
Bedroom 4
- Level: Upper
- Dimensions: 15ft 6in x 13ft 7in
Other
- Level: Main
- Dimensions: 12ft 0in x 11ft 8in
Additional room
- Description: Library
- Dimensions: 22ft 1in x 12ft 9in
Great room
- Level: Main
- Dimensions: 20ft 7in x 15ft 0in
Kitchen
- Level: Main
- Dimensions: 13ft 7in x 12ft 0in
Laundry
- Level: Basement
Living room
- Level: Main
- Dimensions: 22ft 2in x 12ft 9in
Main level
- Area: 1771
Upper level
- Area: 607
Heating
- Forced Air
Cooling
- Central Air
Appliances
- Included: Dishwasher, Dryer, Microwave, Range, Refrigerator, Washer, Gas Water Heater
Features
- Bar, Vaulted Ceiling(s), Solid Surface Counter
- Basement: Crawl Space,Partial
- Number of fireplaces: 1
- Fireplace features: Family Room
Interior area
- Total structure area: 2,378
- Total interior livable area: 2,378 sqft
Property
Parking
- Total spaces: 2
- Parking features: Attached
- Attached garage spaces: 2
- Details: Number Of Garage Remotes: 1
Features
- Patio & porch: Patio
Lot
- Dimensions: 95 x 245 x 138 x 45 x 133 x 240
- Features: Sloped, Wooded
Details
- Parcel number: 0920204005
Construction
Type & style
- Home type: SingleFamily
- Property subtype: Single Family Residence, Residential
Materials
- Brick, Wood Siding
- Roof: Shingle
Condition
- New construction: No
- Year built: 1971
Utilities & green energy
- Sewer: Public Sewer
- Water: Public
- Utilities for property: Cable Available
Community & neighborhood
Location
- Region: Dunlap
- Subdivision: Lake of the Woods
HOA & financial
HOA
- Has HOA: Yes
- HOA fee: $160 annually
- Services included: Lake Rights
Other
Other facts
- Road surface type: Paved
Price history
| Date | Event | Price |
|---|---|---|
| 6/17/2025 | Sold | $317,000$133/sqft |
Source: | ||
| 5/18/2025 | Pending sale | $317,000$133/sqft |
Source: | ||
| 5/18/2025 | Contingent | $317,000$133/sqft |
Source: | ||
| 5/9/2025 | Price change | $317,000-0.2%$133/sqft |
Source: | ||
| 4/7/2025 | Pending sale | $317,500$134/sqft |
Source: | ||
Public tax history
| Year | Property taxes | Tax assessment |
|---|---|---|
| 2024 | $5,434 +5.2% | $79,180 +5% |
| 2023 | $5,165 +9.1% | $75,410 +10.4% |
| 2022 | $4,735 +4.3% | $68,290 +5% |
Find assessor info on the county website
Neighborhood: 61525
Nearby schools
GreatSchools rating
- 8/10Mossville Elementary SchoolGrades: PK-5Distance: 2.3 mi
- 5/10Mossville Jr High SchoolGrades: 6-8Distance: 2.3 mi
- 5/10Il Valley Central High SchoolGrades: 9-12Distance: 7.4 mi

Get pre-qualified for a loan
At Zillow Home Loans, we can pre-qualify you in as little as 5 minutes with no impact to your credit score.An equal housing lender. NMLS #10287.

