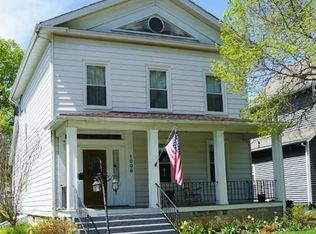Sold for $225,000 on 09/04/25
Street View
$225,000
1010 Washington Ave, Findlay, OH 45840
3beds
1baths
2,039sqft
SingleFamily
Built in 1920
10,001 Square Feet Lot
$-- Zestimate®
$110/sqft
$1,778 Estimated rent
Home value
Not available
Estimated sales range
Not available
$1,778/mo
Zestimate® history
Loading...
Owner options
Explore your selling options
What's special
1010 Washington Ave, Findlay, OH 45840 is a single family home that contains 2,039 sq ft and was built in 1920. It contains 3 bedrooms and 1.5 bathrooms. This home last sold for $225,000 in September 2025.
The Rent Zestimate for this home is $1,778/mo.
Facts & features
Interior
Bedrooms & bathrooms
- Bedrooms: 3
- Bathrooms: 1.5
Heating
- Other
Cooling
- Central
Features
- Flooring: Carpet, Concrete, Hardwood
- Basement: Partially finished
- Has fireplace: Yes
- Fireplace features: wood stove
Interior area
- Total interior livable area: 2,039 sqft
Property
Parking
- Parking features: Garage - Detached
Features
- Exterior features: Other
Lot
- Size: 10,001 sqft
Details
- Parcel number: 560000183310
Construction
Type & style
- Home type: SingleFamily
Materials
- Frame
- Roof: Shake / Shingle
Condition
- Year built: 1920
Community & neighborhood
Location
- Region: Findlay
Price history
| Date | Event | Price |
|---|---|---|
| 9/4/2025 | Sold | $225,000$110/sqft |
Source: Public Record | ||
| 8/28/2025 | Pending sale | $225,000$110/sqft |
Source: NORIS #6128431 | ||
| 7/14/2025 | Contingent | $225,000$110/sqft |
Source: NORIS #6128431 | ||
| 7/8/2025 | Listed for sale | $225,000-5.9%$110/sqft |
Source: NORIS #6128431 | ||
| 6/18/2025 | Contingent | $239,000$117/sqft |
Source: NORIS #6128431 | ||
Public tax history
| Year | Property taxes | Tax assessment |
|---|---|---|
| 2024 | $2,594 -0.2% | $73,010 |
| 2023 | $2,598 +0.4% | $73,010 |
| 2022 | $2,588 +10.4% | $73,010 +26.7% |
Find assessor info on the county website
Neighborhood: 45840
Nearby schools
GreatSchools rating
- 6/10Donnell Middle SchoolGrades: 5-8Distance: 0.4 mi
- 7/10Findlay High SchoolGrades: 9-12Distance: 2.2 mi
- NAJefferson Primary SchoolGrades: K-2Distance: 0.6 mi

Get pre-qualified for a loan
At Zillow Home Loans, we can pre-qualify you in as little as 5 minutes with no impact to your credit score.An equal housing lender. NMLS #10287.
