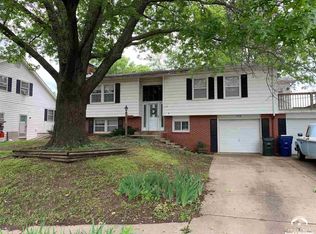Sold
Price Unknown
1010 Wellington Rd, Lawrence, KS 66049
4beds
1,338sqft
Single Family Residence
Built in 1961
8,750 Square Feet Lot
$269,200 Zestimate®
$--/sqft
$2,221 Estimated rent
Home value
$269,200
$242,000 - $299,000
$2,221/mo
Zestimate® history
Loading...
Owner options
Explore your selling options
What's special
Calling all investors or handy buyers—this 2-story single-family home is full of potential and waiting for your vision! Located on a quiet street just a short walk to Sunset Hill Elementary, this property offers a fantastic opportunity to build equity in a desirable area. The home features 4 large bedrooms, 2.5 bathrooms, and beautiful hardwood floors throughout. Nearly all of the windows have been updated, bringing in tons of natural light. The layout includes a convenient main-level laundry area and a spacious 2-car garage. Sitting on a sizable lot with a big backyard, there’s plenty of room to expand, landscape, or simply enjoy outdoor space. Bring your ideas and a little elbow grease—this is the perfect chance to create your dream home or investment property in a prime location! Disclaimer: Sight unseen offers may be accepted by the Seller. The Showing Begin Date is subject to change.
Zillow last checked: 8 hours ago
Listing updated: September 11, 2025 at 07:21am
Listing Provided by:
SuzAnne Starkey 913-235-4692,
Kedish Realty, Inc.
Bought with:
Non MLS
Non-MLS Office
Source: Heartland MLS as distributed by MLS GRID,MLS#: 2566609
Facts & features
Interior
Bedrooms & bathrooms
- Bedrooms: 4
- Bathrooms: 3
- Full bathrooms: 2
- 1/2 bathrooms: 1
Primary bedroom
- Features: Ceiling Fan(s)
- Level: Second
Bedroom 1
- Features: Ceiling Fan(s)
- Level: First
Bedroom 2
- Features: Ceiling Fan(s)
- Level: Second
Bedroom 3
- Features: Ceiling Fan(s)
- Level: Second
Primary bathroom
- Level: Second
Bathroom 2
- Features: Ceramic Tiles, Shower Over Tub
- Level: Second
Dining room
- Level: First
Half bath
- Level: First
Kitchen
- Features: Ceramic Tiles, Laminate Counters
- Level: First
Laundry
- Level: First
Living room
- Features: Ceiling Fan(s), Fireplace
- Level: First
Heating
- Natural Gas
Cooling
- Electric, Window Unit(s)
Appliances
- Included: Dishwasher, Disposal, Refrigerator, Built-In Electric Oven, Water Softener
- Laundry: Laundry Room, Main Level
Features
- Ceiling Fan(s)
- Flooring: Tile, Wood
- Windows: Storm Window(s), Wood Frames
- Basement: Daylight,Partial
- Number of fireplaces: 1
- Fireplace features: Living Room, Wood Burning
Interior area
- Total structure area: 1,338
- Total interior livable area: 1,338 sqft
- Finished area above ground: 1,338
Property
Parking
- Total spaces: 2
- Parking features: Attached, Garage Faces Front
- Attached garage spaces: 2
Features
- Patio & porch: Deck, Patio
- Fencing: Wood
Lot
- Size: 8,750 sqft
- Dimensions: 8750
- Features: City Lot, Corner Lot, Level
Details
- Parcel number: 0230673502012012.000
- Special conditions: As Is
Construction
Type & style
- Home type: SingleFamily
- Architectural style: Contemporary
- Property subtype: Single Family Residence
Materials
- Board & Batten Siding, Brick Trim
- Roof: Composition
Condition
- Fixer
- Year built: 1961
Utilities & green energy
- Water: Public
Community & neighborhood
Location
- Region: Lawrence
- Subdivision: Holiday Hills
Other
Other facts
- Listing terms: Cash,Conventional
- Ownership: Private
- Road surface type: Paved
Price history
| Date | Event | Price |
|---|---|---|
| 9/4/2025 | Sold | -- |
Source: | ||
| 8/15/2025 | Contingent | $240,000$179/sqft |
Source: | ||
| 8/7/2025 | Listed for sale | $240,000+47.3%$179/sqft |
Source: | ||
| 10/3/2010 | Listing removed | $162,900$122/sqft |
Source: STEPHENS REAL ESTATE, INC #123516 Report a problem | ||
| 9/26/2010 | Listed for sale | $162,900$122/sqft |
Source: STEPHENS REAL ESTATE, INC #123516 Report a problem | ||
Public tax history
| Year | Property taxes | Tax assessment |
|---|---|---|
| 2024 | $4,137 +3.6% | $33,592 +7.7% |
| 2023 | $3,993 +12.1% | $31,188 +12.7% |
| 2022 | $3,562 +13% | $27,681 +16.9% |
Find assessor info on the county website
Neighborhood: Sunset Hills
Nearby schools
GreatSchools rating
- 4/10Sunset Hill Elementary SchoolGrades: K-5Distance: 0.1 mi
- 4/10Lawrence West Middle SchoolGrades: 6-8Distance: 0.2 mi
- 7/10Lawrence Free State High SchoolGrades: 9-12Distance: 1.8 mi
Schools provided by the listing agent
- Elementary: Sunset Hill
- Middle: West
- High: Free State
Source: Heartland MLS as distributed by MLS GRID. This data may not be complete. We recommend contacting the local school district to confirm school assignments for this home.
