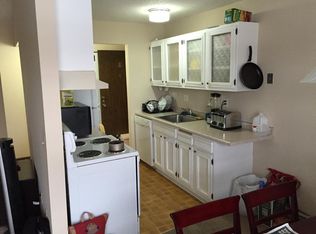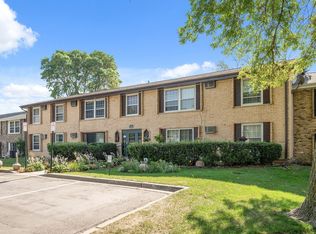Wonderfully remodeled main level condo with same owners for over 40+ years in the Meadow Creek neighborhood! This is a main level unit with no stairs, that features a beautiful patio area for relaxing and entertaining on. This condo has brand new paint throughout, brand new carpet, tile floors, new wall air conditioner, new cabinet pulls, and newer drapes. Two spacious bedrooms with large closets and a remodeled bath with new vanity, and sink. Extra storage area just steps from unit along with main level shared laundry. Less than half the condos in the complex have their own private garage and this one does! #53 is just outside the unit and to the right. You will also be designated a private parking spot as well! Feel free to stroll through the flower garden, access walking paths & bike paths close by. Party room, exercise room, and outdoor heated pool right outside your door. Short distance to downtown Hopkins, bus stop and upcoming light rail in 2024. Rentals allowed! Welcome Home!
This property is off market, which means it's not currently listed for sale or rent on Zillow. This may be different from what's available on other websites or public sources.


