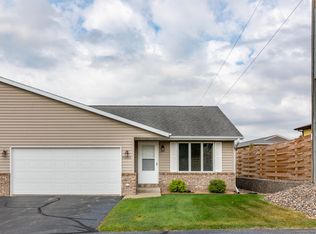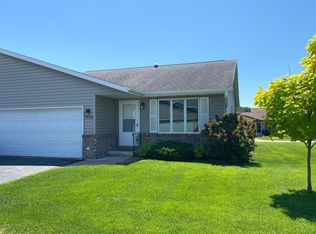Closed
$209,500
1010 Whispering Winds PLACE, Onalaska, WI 54650
2beds
1,400sqft
Condominium
Built in 1993
-- sqft lot
$210,400 Zestimate®
$150/sqft
$1,582 Estimated rent
Home value
$210,400
$198,000 - $225,000
$1,582/mo
Zestimate® history
Loading...
Owner options
Explore your selling options
What's special
Discover comfort and convenience in this Onalaska condominium, tucked away on a quiet private drive, yet minutes from shopping, schools, and parks. Offering 2 bedrooms and 2 baths, this home features a bright and airy 3-season room currently being refreshed with new flooring, an updated entry door, new steps, and interior finishes. A recently added egress window transforms the lower level into a spacious bedroom complete with its own bathroom - ideal for guest or a private retreat. The 2-car attached garage adds everyday ease, making this condo the perfect blend of functionality and charm.
Zillow last checked: 8 hours ago
Listing updated: October 27, 2025 at 05:35am
Listed by:
Jaynne Lepke 608-790-5424,
Cindy Gerke & Associates
Bought with:
Spencer Hegenbarth
Source: WIREX MLS,MLS#: 1932533 Originating MLS: Metro MLS
Originating MLS: Metro MLS
Facts & features
Interior
Bedrooms & bathrooms
- Bedrooms: 2
- Bathrooms: 2
- Full bathrooms: 2
- Main level bedrooms: 1
Primary bedroom
- Level: Main
- Area: 143
- Dimensions: 13 x 11
Bedroom 2
- Level: Lower
- Area: 154
- Dimensions: 14 x 11
Bathroom
- Features: Tub Only, Shower Over Tub, Shower Stall
Dining room
- Level: Main
- Area: 100
- Dimensions: 10 x 10
Family room
- Level: Lower
- Area: 285
- Dimensions: 15 x 19
Kitchen
- Level: Main
- Area: 100
- Dimensions: 10 x 10
Living room
- Level: Main
- Area: 225
- Dimensions: 15 x 15
Heating
- Natural Gas, Forced Air
Cooling
- Central Air
Appliances
- Included: Dishwasher, Disposal, Dryer, Microwave, Oven, Range, Refrigerator, Washer, Water Filtration Own, Water Softener
- Laundry: In Unit
Features
- Basement: 8'+ Ceiling,Full,Partially Finished
Interior area
- Total structure area: 1,400
- Total interior livable area: 1,400 sqft
Property
Parking
- Total spaces: 2
- Parking features: Attached, 2 Car
- Attached garage spaces: 2
Features
- Levels: One,1 Story
- Stories: 1
- Patio & porch: Patio/Porch
Details
- Parcel number: 018004746000
- Zoning: Residential
Construction
Type & style
- Home type: Condo
- Property subtype: Condominium
Materials
- Brick, Brick/Stone, Vinyl Siding
Condition
- 21+ Years
- New construction: No
- Year built: 1993
Utilities & green energy
- Sewer: Public Sewer
- Water: Public
- Utilities for property: Cable Available
Community & neighborhood
Location
- Region: Onalaska
- Municipality: Onalaska
HOA & financial
HOA
- Has HOA: Yes
- HOA fee: $275 monthly
Price history
| Date | Event | Price |
|---|---|---|
| 10/24/2025 | Sold | $209,500-6.8%$150/sqft |
Source: | ||
| 9/2/2025 | Pending sale | $224,900$161/sqft |
Source: | ||
| 8/26/2025 | Listed for sale | $224,900-5.9%$161/sqft |
Source: | ||
| 8/23/2025 | Listing removed | $239,000$171/sqft |
Source: | ||
| 6/13/2025 | Price change | $239,000-7.7%$171/sqft |
Source: | ||
Public tax history
| Year | Property taxes | Tax assessment |
|---|---|---|
| 2024 | $2,888 -7.6% | $185,200 |
| 2023 | $3,127 +4.2% | $185,200 |
| 2022 | $3,000 -4.2% | $185,200 +8.2% |
Find assessor info on the county website
Neighborhood: 54650
Nearby schools
GreatSchools rating
- 4/10Northern Hills Elementary SchoolGrades: PK-5Distance: 0.5 mi
- 4/10Onalaska Middle SchoolGrades: 6-8Distance: 0.2 mi
- 9/10Onalaska High SchoolGrades: 9-12Distance: 1.2 mi
Schools provided by the listing agent
- Middle: Onalaska
- High: Onalaska
- District: Onalaska
Source: WIREX MLS. This data may not be complete. We recommend contacting the local school district to confirm school assignments for this home.

Get pre-qualified for a loan
At Zillow Home Loans, we can pre-qualify you in as little as 5 minutes with no impact to your credit score.An equal housing lender. NMLS #10287.

