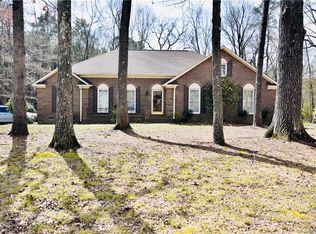Beautiful Home Situated on almost an Acre! Conveniently located near shopping, dining and the new Monroe By-Pass. Be in Matthews in less than 15 minutes or in Ballantyne in 30. No HOA, Wooded landscape offers privacy, wildlife and tranquility. 3 Bedrooms, 2 1/2 Baths and TWO finished BONUS rooms. Gleaming Wood Floors on the main, Large Eat in Kitchen with Granite Counters, and SS Appliances. Built In Desk Space, Spacious Laundry Room just off the Kitchen, Formal Living Room and Dining Room as well as a Cozy Family Room with Brick Gas Log Fireplace for those chilly Fall Evenings.
This property is off market, which means it's not currently listed for sale or rent on Zillow. This may be different from what's available on other websites or public sources.
