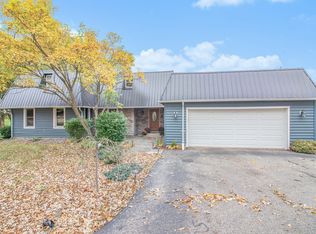Sold
$389,000
10100 Cook Rd, Litchfield, MI 49252
3beds
2,297sqft
Single Family Residence
Built in 1860
3.32 Acres Lot
$403,400 Zestimate®
$169/sqft
$2,436 Estimated rent
Home value
$403,400
Estimated sales range
Not available
$2,436/mo
Zestimate® history
Loading...
Owner options
Explore your selling options
What's special
A wonderfully unique blend of historic and country charm STONE home with several freshly painted barns. Amazing wood floors and window trim created from trees from the farm! Many built-ins and storage including a pantry. Epoxy floor in the finished garage, with cedar closet for great storage. 3 full baths, a large loft bedroom, a main floor master suite, upstairs suite with additional built-in heater in your personal bathroom with adorable unique eyebrow window storage A full house generator. So many added touches, a brick patio, brick walks to a covered porch, beautiful landscaping and incredible shade trees for total enjoyment. all sits on 3 + acres.
Zillow last checked: 8 hours ago
Listing updated: October 06, 2025 at 11:10am
Listed by:
Barbara Groves 517-320-7325,
Coldwell Banker Groves Real Estate
Bought with:
Michelle Wollet, 6501211369
Hillsdale Real Estate
Source: MichRIC,MLS#: 25045774
Facts & features
Interior
Bedrooms & bathrooms
- Bedrooms: 3
- Bathrooms: 3
- Full bathrooms: 3
- Main level bedrooms: 1
Primary bedroom
- Description: Master
- Level: Main
- Area: 207.2
- Dimensions: 14.80 x 14.00
Bedroom 2
- Level: Upper
- Area: 154
- Dimensions: 14.00 x 11.00
Bedroom 3
- Description: Loft
- Level: Upper
- Area: 575
- Dimensions: 25.00 x 23.00
Bathroom 1
- Description: Master
- Level: Main
- Area: 140
- Dimensions: 14.00 x 10.00
Bathroom 2
- Description: With Electric heater
- Level: Upper
- Area: 49
- Dimensions: 7.00 x 7.00
Bathroom 3
- Description: Slate floor
- Level: Main
- Area: 63
- Dimensions: 9.00 x 7.00
Bonus room
- Level: Main
- Area: 77.52
- Dimensions: 10.20 x 7.60
Kitchen
- Level: Main
- Area: 252
- Dimensions: 20.00 x 12.60
Laundry
- Level: Main
- Area: 100
- Dimensions: 10.00 x 10.00
Living room
- Level: Main
- Area: 280.8
- Dimensions: 21.60 x 13.00
Other
- Description: Parlor/Family
- Level: Main
- Area: 198.56
- Dimensions: 14.60 x 13.60
Heating
- Baseboard, Hot Water, Wood
Appliances
- Included: Dishwasher, Dryer, Microwave, Range, Refrigerator, Washer, Water Softener Owned
- Laundry: Electric Dryer Hookup, Laundry Room, Main Level, Sink, Washer Hookup
Features
- Ceiling Fan(s), LP Tank Rented, Eat-in Kitchen, Pantry
- Flooring: Stone, Wood
- Windows: Storms, Screens, Window Treatments
- Basement: Partial
- Has fireplace: No
Interior area
- Total structure area: 2,297
- Total interior livable area: 2,297 sqft
- Finished area below ground: 0
Property
Parking
- Total spaces: 1.5
- Parking features: Garage Faces Side, Garage Door Opener, Attached
- Garage spaces: 1.5
Features
- Stories: 2
- Exterior features: Other
Lot
- Size: 3.32 Acres
- Dimensions: 218 x 663
- Features: Corner Lot, Level, Recreational, Ground Cover, Shrubs/Hedges
Details
- Additional structures: Shed(s), Barn(s)
- Parcel number: 010062000060654
Construction
Type & style
- Home type: SingleFamily
- Architectural style: Historic,Other
- Property subtype: Single Family Residence
Materials
- Stone, Wood Siding
- Roof: Shingle
Condition
- New construction: No
- Year built: 1860
Utilities & green energy
- Gas: LP Tank Rented
- Sewer: Septic Tank
- Water: Well
Community & neighborhood
Location
- Region: Litchfield
Other
Other facts
- Listing terms: Cash,FHA,Conventional
Price history
| Date | Event | Price |
|---|---|---|
| 10/3/2025 | Sold | $389,000+5.2%$169/sqft |
Source: | ||
| 10/1/2025 | Pending sale | $369,900$161/sqft |
Source: | ||
| 9/12/2025 | Contingent | $369,900$161/sqft |
Source: | ||
| 9/6/2025 | Listed for sale | $369,900-29.5%$161/sqft |
Source: | ||
| 8/10/2022 | Sold | $525,000$229/sqft |
Source: Public Record Report a problem | ||
Public tax history
| Year | Property taxes | Tax assessment |
|---|---|---|
| 2024 | $2,128 +4.9% | $180,900 +11% |
| 2023 | $2,029 | $162,900 +9.1% |
| 2022 | -- | $149,300 +12% |
Find assessor info on the county website
Neighborhood: 49252
Nearby schools
GreatSchools rating
- 6/10Litchfield Elementary SchoolGrades: PK-5Distance: 3.1 mi
- 4/10Litchfield High SchoolGrades: 6-12Distance: 3.1 mi
Get pre-qualified for a loan
At Zillow Home Loans, we can pre-qualify you in as little as 5 minutes with no impact to your credit score.An equal housing lender. NMLS #10287.
Sell for more on Zillow
Get a Zillow Showcase℠ listing at no additional cost and you could sell for .
$403,400
2% more+$8,068
With Zillow Showcase(estimated)$411,468
