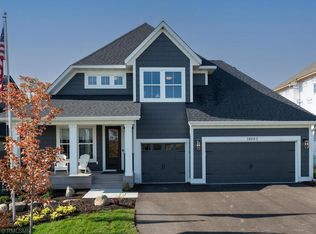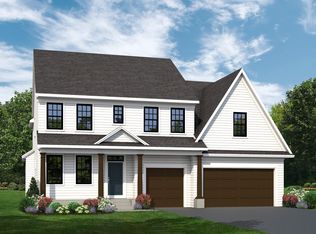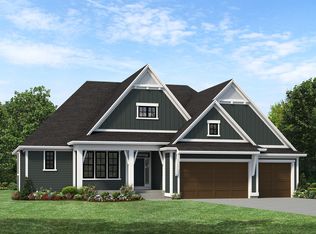Closed
$1,125,000
10100 Peony Ln N, Maple Grove, MN 55311
5beds
4,996sqft
Single Family Residence
Built in 2023
0.3 Acres Lot
$1,118,500 Zestimate®
$225/sqft
$5,343 Estimated rent
Home value
$1,118,500
$1.03M - $1.22M
$5,343/mo
Zestimate® history
Loading...
Owner options
Explore your selling options
What's special
Introducing Evanswood in Maple Grove, our stunning new neighborhood featuring executive homesites situated among open space, natural wetlands, walking trails, and the meandering Rush Creek. Imagine exceptional family living in our Pepin home, showcasing an open-concept main level with gourmet kitchen, dinette, two-story great room with fireplace, formal dining room, guest bedroom, full bath, mudroom, and pantry. The upper level features an owner’s suite with luxury ensuite bath, two additional bedrooms, a Jack-and-Jill bath, loft, and laundry. The lower level includes a 5th bedroom, hall bath, wet bar, exercise room, rec. room with fireplace, game room, and athletic court. Community clubhouse with pool coming in Summer of 2025. Also a new elementary school opening in fall of 2026 within walking distance.
Zillow last checked: 8 hours ago
Listing updated: May 06, 2025 at 07:44pm
Listed by:
Erin Cochran 612-229-0275,
Gonyea Homes, Inc.,
Andrew Miller 612-203-3329
Bought with:
Arthur D Hays
Lakes Sotheby's International Realty
Source: NorthstarMLS as distributed by MLS GRID,MLS#: 6644564
Facts & features
Interior
Bedrooms & bathrooms
- Bedrooms: 5
- Bathrooms: 5
- Full bathrooms: 2
- 3/4 bathrooms: 2
- 1/2 bathrooms: 1
Bedroom 1
- Level: Upper
- Area: 208 Square Feet
- Dimensions: 13x16
Bedroom 2
- Level: Upper
- Area: 143 Square Feet
- Dimensions: 11x13
Bedroom 3
- Level: Upper
- Area: 156 Square Feet
- Dimensions: 12x13
Bedroom 4
- Level: Main
- Area: 132 Square Feet
- Dimensions: 12x11
Bedroom 5
- Level: Lower
- Area: 130 Square Feet
- Dimensions: 10x13
Other
- Level: Lower
- Area: 374 Square Feet
- Dimensions: 17x22
Dining room
- Level: Main
- Area: 168 Square Feet
- Dimensions: 12x14
Family room
- Level: Lower
- Area: 272 Square Feet
- Dimensions: 16x17
Game room
- Level: Lower
- Area: 204 Square Feet
- Dimensions: 12x17
Great room
- Level: Main
- Area: 252 Square Feet
- Dimensions: 14x18
Kitchen
- Level: Main
- Area: 168 Square Feet
- Dimensions: 12x14
Laundry
- Level: Upper
- Area: 63 Square Feet
- Dimensions: 7x9
Sun room
- Level: Main
- Area: 196 Square Feet
- Dimensions: 14x14
Heating
- Forced Air, Fireplace(s), Humidifier, Zoned
Cooling
- Central Air, Zoned
Appliances
- Included: Air-To-Air Exchanger, Cooktop, Dishwasher, Disposal, Double Oven, Dryer, Exhaust Fan, Humidifier, Microwave, Refrigerator, Stainless Steel Appliance(s), Tankless Water Heater, Wall Oven, Washer, Water Softener Owned
Features
- Basement: Drain Tiled,8 ft+ Pour,Finished,Sump Pump,Tile Shower,Walk-Out Access
- Number of fireplaces: 2
- Fireplace features: Family Room, Gas, Living Room, Stone
Interior area
- Total structure area: 4,996
- Total interior livable area: 4,996 sqft
- Finished area above ground: 3,213
- Finished area below ground: 1,263
Property
Parking
- Total spaces: 3
- Parking features: Attached, Asphalt, Insulated Garage
- Attached garage spaces: 3
- Details: Garage Door Height (8)
Accessibility
- Accessibility features: None
Features
- Levels: Two
- Stories: 2
- Patio & porch: Composite Decking, Deck
- Pool features: Shared
- Fencing: None
Lot
- Size: 0.30 Acres
- Dimensions: 100 x 130 x 100 x 130
- Features: Corner Lot, Wooded
Details
- Foundation area: 1474
- Parcel number: 0611922430060
- Zoning description: Residential-Single Family
Construction
Type & style
- Home type: SingleFamily
- Property subtype: Single Family Residence
Materials
- Brick/Stone, Fiber Cement, Shake Siding, Concrete, Frame
- Roof: Asphalt
Condition
- Age of Property: 2
- New construction: Yes
- Year built: 2023
Details
- Builder name: GONYEA HOMES AND REMODELING & STONEGATE BUILDERS
Utilities & green energy
- Electric: Circuit Breakers
- Gas: Natural Gas
- Sewer: City Sewer/Connected
- Water: City Water/Connected
Community & neighborhood
Location
- Region: Maple Grove
- Subdivision: Evanswood Of Maple Grove
HOA & financial
HOA
- Has HOA: Yes
- HOA fee: $149 quarterly
- Services included: Professional Mgmt, Shared Amenities
- Association name: New Concepts Management
- Association phone: 952-922-2500
Other
Other facts
- Available date: 01/02/2025
Price history
| Date | Event | Price |
|---|---|---|
| 5/2/2025 | Sold | $1,125,000-2.2%$225/sqft |
Source: | ||
| 2/23/2025 | Pending sale | $1,149,900$230/sqft |
Source: | ||
| 2/10/2025 | Price change | $1,149,900-4.2%$230/sqft |
Source: | ||
| 1/3/2025 | Listed for sale | $1,199,900$240/sqft |
Source: | ||
| 1/1/2025 | Listing removed | $1,199,900$240/sqft |
Source: | ||
Public tax history
Tax history is unavailable.
Neighborhood: 55311
Nearby schools
GreatSchools rating
- 7/10Fernbrook Elementary SchoolGrades: PK-5Distance: 1.9 mi
- 6/10Osseo Middle SchoolGrades: 6-8Distance: 4.8 mi
- 10/10Maple Grove Senior High SchoolGrades: 9-12Distance: 2.4 mi
Get a cash offer in 3 minutes
Find out how much your home could sell for in as little as 3 minutes with a no-obligation cash offer.
Estimated market value
$1,118,500
Get a cash offer in 3 minutes
Find out how much your home could sell for in as little as 3 minutes with a no-obligation cash offer.
Estimated market value
$1,118,500


