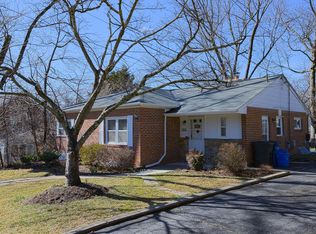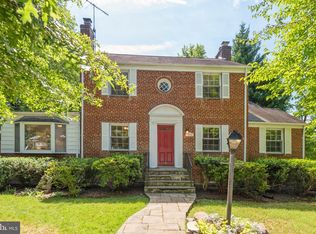Sold for $649,900 on 08/28/25
$649,900
10100 Quinby St, Silver Spring, MD 20901
3beds
1,682sqft
Single Family Residence
Built in 1948
7,753 Square Feet Lot
$647,700 Zestimate®
$386/sqft
$3,143 Estimated rent
Home value
$647,700
$596,000 - $706,000
$3,143/mo
Zestimate® history
Loading...
Owner options
Explore your selling options
What's special
Beautifully updated Colonial featuring an open-concept kitchen and a spacious sunroom addition. The renovated kitchen boasts a large island, quartz countertops, stainless steel appliances, and modern lighting—perfect for both everyday living and entertaining. The sunroom is filled with natural light and includes a mini-split HVAC system, hardwood floors to match the original flooring, custom built-in shelving, and direct access to the rear patio. The bright and welcoming living room offers a cozy fireplace with modern tile surround. Upstairs, the primary bedroom includes a second mini-split HVAC system for added comfort. The second bedroom provides convenient access to attic storage, while the third bedroom is currently used as a home office. The upper-level full bathroom has been fully renovated and is complemented by a hallway storage closet. The lower level features a generous family room with a full bathroom and walk-out stairs to the backyard. The utility/laundry room offers additional storage space. High efficiency replacement windows throughout and other recent upgrades include a revitalized front porch (2017), new water heater (2023), new A/C condenser, Aprilaire air cleaner and humidifier (2017), and a fully fenced backyard (2019)—all reflecting true pride of ownership. Ideally located with easy access to downtown Silver Spring, Forest Glen Metro, Sligo Creek Trail, Four Corners shops, and I-495, this special home combines charm, function, and an unbeatable location.
Zillow last checked: 8 hours ago
Listing updated: September 02, 2025 at 12:26am
Listed by:
Chris Hager 240-498-5044,
Long & Foster Real Estate, Inc.
Bought with:
Maureen Weaver, 644772
Compass
Source: Bright MLS,MLS#: MDMC2189836
Facts & features
Interior
Bedrooms & bathrooms
- Bedrooms: 3
- Bathrooms: 2
- Full bathrooms: 2
Basement
- Area: 616
Heating
- Forced Air, Natural Gas
Cooling
- Central Air, Electric
Appliances
- Included: Gas Water Heater
Features
- Basement: Full,Partially Finished,Walk-Out Access
- Number of fireplaces: 1
Interior area
- Total structure area: 1,848
- Total interior livable area: 1,682 sqft
- Finished area above ground: 1,232
- Finished area below ground: 450
Property
Parking
- Total spaces: 1
- Parking features: Driveway
- Uncovered spaces: 1
Accessibility
- Accessibility features: None
Features
- Levels: Three
- Stories: 3
- Pool features: None
Lot
- Size: 7,753 sqft
Details
- Additional structures: Above Grade, Below Grade
- Parcel number: 161301266078
- Zoning: R60
- Special conditions: Standard
Construction
Type & style
- Home type: SingleFamily
- Architectural style: Colonial
- Property subtype: Single Family Residence
Materials
- Brick
- Foundation: Block
Condition
- New construction: No
- Year built: 1948
Utilities & green energy
- Sewer: Public Sewer
- Water: Public
Community & neighborhood
Location
- Region: Silver Spring
- Subdivision: Sunset Terrace
Other
Other facts
- Listing agreement: Exclusive Right To Sell
- Ownership: Fee Simple
Price history
| Date | Event | Price |
|---|---|---|
| 8/28/2025 | Sold | $649,900$386/sqft |
Source: | ||
| 7/20/2025 | Contingent | $649,900$386/sqft |
Source: | ||
| 7/17/2025 | Price change | $649,900-3.7%$386/sqft |
Source: | ||
| 7/11/2025 | Listed for sale | $675,000+51.7%$401/sqft |
Source: | ||
| 6/1/2017 | Sold | $445,000$265/sqft |
Source: Agent Provided | ||
Public tax history
| Year | Property taxes | Tax assessment |
|---|---|---|
| 2025 | $7,339 +17.2% | $572,800 +5.3% |
| 2024 | $6,262 +5.5% | $543,967 +5.6% |
| 2023 | $5,935 +10.6% | $515,133 +5.9% |
Find assessor info on the county website
Neighborhood: Sunset Terrace
Nearby schools
GreatSchools rating
- 4/10Flora M. Singer Elementary SchoolGrades: PK-5Distance: 1.5 mi
- 6/10Sligo Middle SchoolGrades: 6-8Distance: 0.5 mi
- 7/10Albert Einstein High SchoolGrades: 9-12Distance: 2.5 mi
Schools provided by the listing agent
- Elementary: Flora M. Singer
- Middle: Sligo
- District: Montgomery County Public Schools
Source: Bright MLS. This data may not be complete. We recommend contacting the local school district to confirm school assignments for this home.

Get pre-qualified for a loan
At Zillow Home Loans, we can pre-qualify you in as little as 5 minutes with no impact to your credit score.An equal housing lender. NMLS #10287.
Sell for more on Zillow
Get a free Zillow Showcase℠ listing and you could sell for .
$647,700
2% more+ $12,954
With Zillow Showcase(estimated)
$660,654
