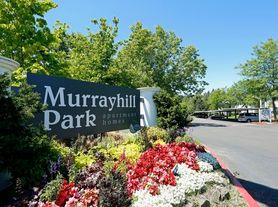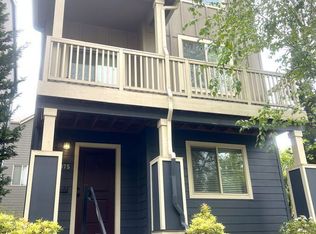Don't miss this truly charming Murray Hill residencewhere modern elegance meets timeless comfort in perfect harmony.
Immaculately maintained and move-in ready, this home welcomes you with undeniable warmth and sophistication. As you step through the graceful arched front door into the inviting entryway, you're immediately greeted by a sense of space, light, and texture that sets the tone for the entire home.
The spacious Family Room is bathed in natural light thanks to oversized windows that frame the surrounding greenery, creating a seamless connection between indoors and outdoors. The room's engineered maple flooring glows with warmth, while a sleek gas fireplace adds a modern focal point and cozy ambianceideal for gatherings or quiet evenings in.
Flowing effortlessly from the living area, the open-concept Gourmet Kitchen is a showpiece of both style and functionality. It features granite countertops, a raised island with bar seating, and maple cabinetry that offers abundant storage. A sparkling glass tile backsplash adds a touch of sophistication, complemented by stainless steel appliances and a gas range that will delight any home chef. A convenient powder bath on the main level makes entertaining a breeze.
Upstairs, the Primary Suite offers a serene retreat with vaulted ceilings, dual closets, and a luxurious en suite bathroom complete with a soaking tub, step-in shower, and dual vanitiesa perfect blend of comfort and indulgence. The second bedroom is equally inviting, featuring a large walk-in closet and generous windows that fill the space with light.
The guest bath includes tiled counters and a tub/shower combination, thoughtfully designed for both style and practicality. Nearby, a dedicated laundry room keeps daily routines simple and organized.
Need a little extra room to work or unwind? The versatile upstairs loft offers the ideal flex spaceperfect as a home office, reading nook, or creative studio.
Outside, your private tree-lined backyard oasis invites you to relax and enjoy the fresh air. A charming patio area provides the perfect setting for outdoor dining, morning coffee, or summer barbecues beneath the shade of mature trees.
Located in the highly sought-after Murrayhill community, this home offers proximity to top-rated schools, beautiful parks, and all the amenities of Progress Ridgefrom boutique shopping and restaurants to entertainment and neighborhood charm.
Experience the perfect balance of refined detail, thoughtful design, and exceptional locationwelcome home to Murray Hill.
Owner may consider pets, please submit a pet bio, (age, breed, size, along with a photo) with additional deposit.
Elementary: Hiteon
Middle: Conestoga
High: Southridge
Front yard landscaping included.
North Star requires proof of insurance of $1M (one million dollars) before move in.
An approved application does not constitute contract or lease agreement with the management company or homeowner.
This property is owner-managed.
House for rent
$3,200/mo
10100 SW Foxtrot Ter, Beaverton, OR 97008
3beds
2,035sqft
Price may not include required fees and charges.
Single family residence
Available now
No pets
Central air, ceiling fan
In unit laundry
Attached garage parking
Fireplace
What's special
Sleek gas fireplaceDual closetsLarge walk-in closetDedicated laundry roomGas rangePrivate tree-lined backyard oasisVaulted ceilings
- 16 days |
- -- |
- -- |
Travel times
Looking to buy when your lease ends?
Consider a first-time homebuyer savings account designed to grow your down payment with up to a 6% match & a competitive APY.
Facts & features
Interior
Bedrooms & bathrooms
- Bedrooms: 3
- Bathrooms: 3
- Full bathrooms: 2
- 1/2 bathrooms: 1
Heating
- Fireplace
Cooling
- Central Air, Ceiling Fan
Appliances
- Included: Disposal, Dryer, Microwave, Range Oven, Refrigerator, Washer
- Laundry: In Unit
Features
- Ceiling Fan(s), Range/Oven, Vaulted Ceiling(s), Walk In Closet
- Windows: Double Pane Windows
- Has fireplace: Yes
Interior area
- Total interior livable area: 2,035 sqft
Property
Parking
- Parking features: Attached, Off Street, On Street
- Has attached garage: Yes
- Details: Contact manager
Features
- Patio & porch: Patio, Porch
- Exterior features: Backyard, Dishwaser, General Landscape Maintenance, Landscaping included in rent, Quartz Countertops, Range/Oven, Stainless Steel Appliances, Walk In Closet
Details
- Parcel number: 1S133BB14500
Construction
Type & style
- Home type: SingleFamily
- Property subtype: Single Family Residence
Community & HOA
Location
- Region: Beaverton
Financial & listing details
- Lease term: Contact For Details
Price history
| Date | Event | Price |
|---|---|---|
| 11/4/2025 | Listed for rent | $3,200$2/sqft |
Source: Zillow Rentals | ||
| 10/14/2025 | Sold | $572,500-1.3%$281/sqft |
Source: | ||
| 9/15/2025 | Pending sale | $579,900$285/sqft |
Source: | ||
| 8/20/2025 | Price change | $579,900-3.3%$285/sqft |
Source: | ||
| 8/7/2025 | Price change | $599,900-3.2%$295/sqft |
Source: | ||

