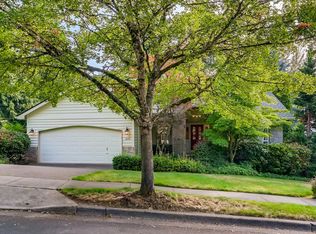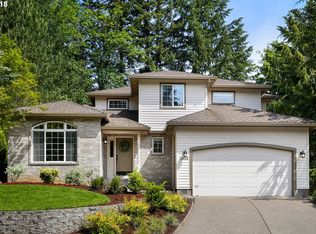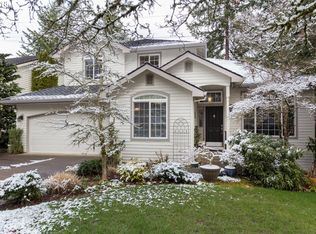Sold
$689,000
10100 SW Shearwater Loop, Beaverton, OR 97007
3beds
1,923sqft
Residential, Single Family Residence
Built in 1994
6,969.6 Square Feet Lot
$667,700 Zestimate®
$358/sqft
$3,073 Estimated rent
Home value
$667,700
$628,000 - $708,000
$3,073/mo
Zestimate® history
Loading...
Owner options
Explore your selling options
What's special
Adorable Murrayhill home with fantastic updates, gorgeous views, and great back yard! Newer interior paint, carpets, and luxury vinyl plank. Painted cabinets in kitchen and new quartz counters. Completely remodeled kitchen and master bath. Vaulted ceilings and open living spaces for flexible living. New siding and 50 year comp roof in 2018. Easy access to neighborhood walking trails and community pools, tennis courts, etc. Nancy Ryles and Mountainside High! Minutes away from the area's best dining, shopping and entertainment at Progress Ridge and Murrayhill shopping centers! Centrally located with easy and quick commutes to freeway access, the area's best hospitals, Nike, Intel, and much more! Come see this Murrayhill gem!
Zillow last checked: 8 hours ago
Listing updated: March 10, 2025 at 04:59am
Listed by:
Brian Bellairs 503-706-0554,
John L Scott Portland SW
Bought with:
Dorothea Chakos, 201225991
Berkshire Hathaway HomeServices NW Real Estate
Source: RMLS (OR),MLS#: 646311965
Facts & features
Interior
Bedrooms & bathrooms
- Bedrooms: 3
- Bathrooms: 3
- Full bathrooms: 2
- Partial bathrooms: 1
- Main level bathrooms: 1
Primary bedroom
- Features: Updated Remodeled, Wallto Wall Carpet
- Level: Upper
- Area: 240
- Dimensions: 15 x 16
Bedroom 2
- Features: Wallto Wall Carpet
- Level: Upper
- Area: 143
- Dimensions: 13 x 11
Bedroom 3
- Features: Wallto Wall Carpet
- Level: Upper
Dining room
- Features: Vaulted Ceiling, Vinyl Floor
- Level: Main
- Area: 110
- Dimensions: 11 x 10
Family room
- Level: Main
- Area: 182
- Dimensions: 14 x 13
Kitchen
- Features: Deck, Island, Updated Remodeled, Quartz, Vinyl Floor
- Level: Main
- Area: 247
- Width: 13
Living room
- Features: Vaulted Ceiling, Vinyl Floor
- Level: Main
- Area: 110
- Dimensions: 11 x 10
Heating
- Forced Air
Cooling
- Central Air
Appliances
- Included: Built In Oven, Dishwasher, Disposal, Range Hood, Stainless Steel Appliance(s), Gas Water Heater
Features
- High Speed Internet, Quartz, Soaking Tub, Vaulted Ceiling(s), Kitchen Island, Updated Remodeled
- Flooring: Wall to Wall Carpet, Vinyl
- Windows: Double Pane Windows
- Basement: Crawl Space
- Number of fireplaces: 1
- Fireplace features: Gas
Interior area
- Total structure area: 1,923
- Total interior livable area: 1,923 sqft
Property
Parking
- Total spaces: 2
- Parking features: Attached
- Attached garage spaces: 2
Features
- Levels: Two
- Stories: 2
- Patio & porch: Deck, Patio
- Exterior features: Yard
- Spa features: Association
- Has view: Yes
- View description: Territorial
Lot
- Size: 6,969 sqft
- Features: Trees, SqFt 7000 to 9999
Details
- Parcel number: R2012196
Construction
Type & style
- Home type: SingleFamily
- Architectural style: Traditional
- Property subtype: Residential, Single Family Residence
Materials
- Cement Siding
- Foundation: Concrete Perimeter
- Roof: Composition
Condition
- Approximately,Updated/Remodeled
- New construction: No
- Year built: 1994
Utilities & green energy
- Gas: Gas
- Sewer: Public Sewer
- Water: Public
- Utilities for property: Cable Connected
Community & neighborhood
Location
- Region: Beaverton
HOA & financial
HOA
- Has HOA: Yes
- HOA fee: $131 monthly
- Amenities included: Basketball Court, Commons, Management, Party Room, Pool, Spa Hot Tub, Tennis Court
- Second HOA fee: $1,500 one time
Other
Other facts
- Listing terms: Cash,Conventional,FHA,VA Loan
- Road surface type: Paved
Price history
| Date | Event | Price |
|---|---|---|
| 3/5/2025 | Sold | $689,000$358/sqft |
Source: | ||
| 2/9/2025 | Pending sale | $689,000$358/sqft |
Source: | ||
| 1/15/2025 | Listed for sale | $689,000+181%$358/sqft |
Source: | ||
| 6/9/2018 | Listing removed | $1,995$1/sqft |
Source: Class Act Property Management, LLC | ||
| 5/18/2018 | Listed for rent | $1,995$1/sqft |
Source: Zillow Rental Network | ||
Public tax history
| Year | Property taxes | Tax assessment |
|---|---|---|
| 2024 | $8,091 +5.9% | $372,310 +3% |
| 2023 | $7,639 +4.5% | $361,470 +3% |
| 2022 | $7,311 +3.6% | $350,950 |
Find assessor info on the county website
Neighborhood: Neighbors Southwest
Nearby schools
GreatSchools rating
- 8/10Nancy Ryles Elementary SchoolGrades: K-5Distance: 0.2 mi
- 6/10Highland Park Middle SchoolGrades: 6-8Distance: 1.9 mi
- 8/10Mountainside High SchoolGrades: 9-12Distance: 1.5 mi
Schools provided by the listing agent
- Elementary: Nancy Ryles
- Middle: Highland Park
- High: Mountainside
Source: RMLS (OR). This data may not be complete. We recommend contacting the local school district to confirm school assignments for this home.
Get a cash offer in 3 minutes
Find out how much your home could sell for in as little as 3 minutes with a no-obligation cash offer.
Estimated market value
$667,700
Get a cash offer in 3 minutes
Find out how much your home could sell for in as little as 3 minutes with a no-obligation cash offer.
Estimated market value
$667,700


