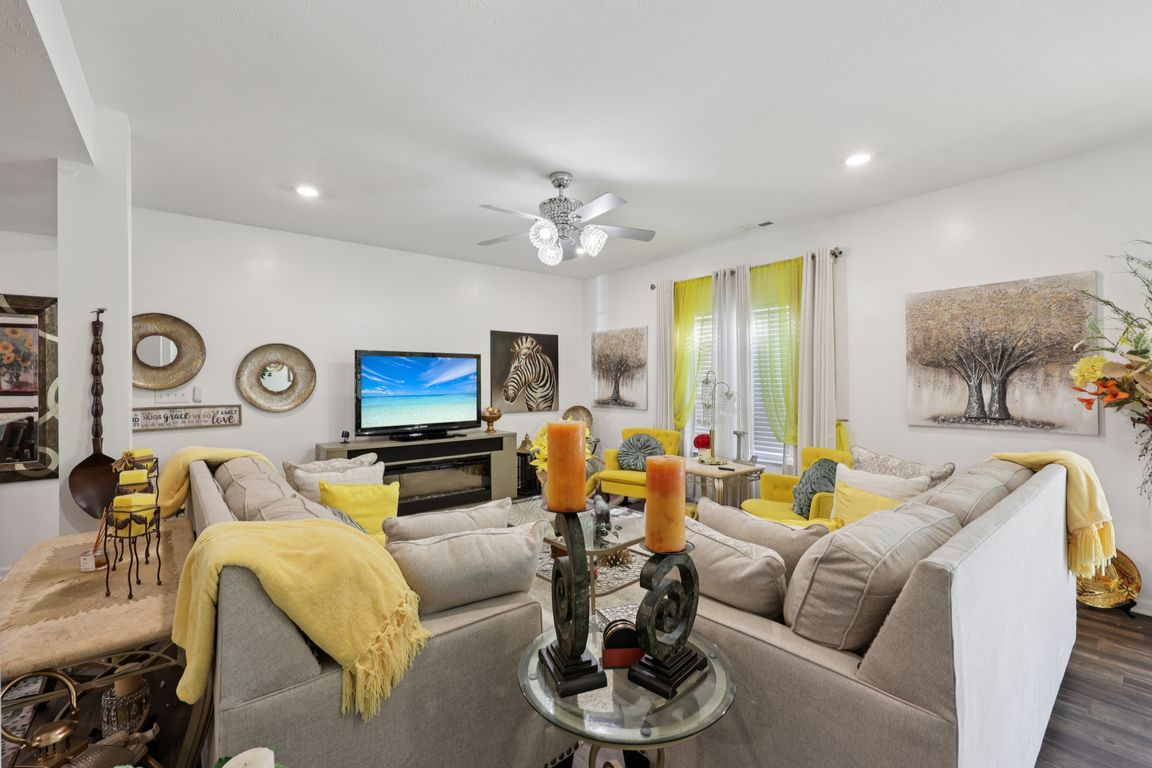Open: Sat 1pm-3pm

Active
$375,000
5beds
3,034sqft
10101 Caprock Canyon Dr, Indianapolis, IN 46229
5beds
3,034sqft
Residential, single family residence
Built in 2022
8,276 sqft
3 Attached garage spaces
$124 price/sqft
What's special
Sleek countertopsSpa-like ensuite bathroomAdditional bedrooms offer flexibilityHigh-end stainless steel appliancesWalk-in closet
Welcome to 10101 Caprock Canyon Dr, where modern elegance meets everyday comfort. Nestled in a sought-after neighborhood, this stunning home is a true gem designed for both relaxation and entertaining. From the moment you step inside, you'll be greeted by an inviting, open-concept layout filled with natural light. ...
- 2 days |
- 290 |
- 14 |
Source: MIBOR as distributed by MLS GRID,MLS#: 22073826
Travel times
Living Room
Kitchen
Primary Bedroom
Zillow last checked: 8 hours ago
Listing updated: November 21, 2025 at 03:27pm
Listing Provided by:
Brittany Perry 317-523-0027,
Compass Indiana, LLC
Source: MIBOR as distributed by MLS GRID,MLS#: 22073826
Facts & features
Interior
Bedrooms & bathrooms
- Bedrooms: 5
- Bathrooms: 3
- Full bathrooms: 2
- 1/2 bathrooms: 1
- Main level bathrooms: 1
- Main level bedrooms: 1
Primary bedroom
- Level: Upper
- Area: 342 Square Feet
- Dimensions: 18x19
Bedroom 2
- Level: Main
- Area: 156 Square Feet
- Dimensions: 12x13
Bedroom 3
- Level: Upper
- Area: 121 Square Feet
- Dimensions: 11x11
Bedroom 4
- Level: Upper
- Area: 132 Square Feet
- Dimensions: 12x11
Bedroom 5
- Level: Upper
- Area: 121 Square Feet
- Dimensions: 11x11
Dining room
- Level: Main
- Area: 143 Square Feet
- Dimensions: 11x13
Kitchen
- Features: Luxury Vinyl Plank
- Level: Main
- Area: 168 Square Feet
- Dimensions: 12x14
Living room
- Features: Luxury Vinyl Plank
- Level: Main
- Area: 195 Square Feet
- Dimensions: 13x15
Heating
- Electric
Cooling
- Central Air
Appliances
- Included: Dishwasher, Electric Water Heater, MicroHood, Electric Oven, Refrigerator
Features
- Pantry, Walk-In Closet(s)
- Has basement: No
Interior area
- Total structure area: 3,034
- Total interior livable area: 3,034 sqft
Property
Parking
- Total spaces: 3
- Parking features: Attached
- Attached garage spaces: 3
Features
- Levels: Two
- Stories: 2
Lot
- Size: 8,276.4 Square Feet
Details
- Parcel number: 490909117004014700
- Horse amenities: None
Construction
Type & style
- Home type: SingleFamily
- Architectural style: Traditional
- Property subtype: Residential, Single Family Residence
Materials
- Vinyl With Brick
- Foundation: Slab
Condition
- New construction: No
- Year built: 2022
Utilities & green energy
- Water: Public
Community & HOA
Community
- Subdivision: Trails At Grassy Creek
HOA
- Has HOA: No
Location
- Region: Indianapolis
Financial & listing details
- Price per square foot: $124/sqft
- Tax assessed value: $364,700
- Annual tax amount: $8,388
- Date on market: 11/19/2025
- Cumulative days on market: 5 days