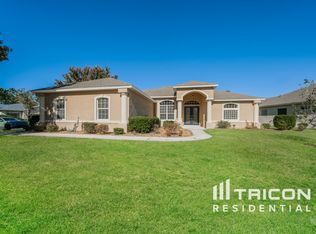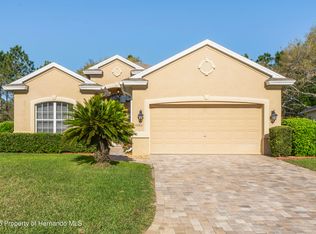This home is located in the Prestigious Gated Community of Glen Lakes, which includes a beautiful Golf Course and Restaurant (which require a separate membership). Home is fully furnished and Move-In Ready. Features high soaring ceilings, Gourmet eat in kitchen w/plenty of cabinets, pantry and wrap around breakfast bar. Very spacious Living room and Den, Master Suite which boasts dual sink vanity, relaxing garden tub, and walk in shower. Large enclosed lanai oversees luscious conservation and a great place to enjoy the Florida Sunsets.
This property is off market, which means it's not currently listed for sale or rent on Zillow. This may be different from what's available on other websites or public sources.

