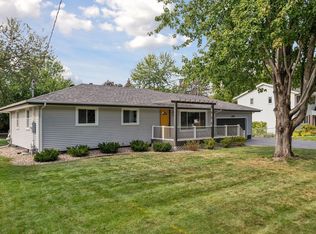Closed
$450,000
10101 Upton Rd, Bloomington, MN 55431
4beds
2,472sqft
Single Family Residence
Built in 1969
0.31 Acres Lot
$458,700 Zestimate®
$182/sqft
$3,052 Estimated rent
Home value
$458,700
$422,000 - $500,000
$3,052/mo
Zestimate® history
Loading...
Owner options
Explore your selling options
What's special
Move-In Ready Rambler in Prime Bloomington Location!
Welcome to this beautifully maintained 4-bedroom, 3-bath rambler nestled near the scenic Nine Mile Creek. This spacious, move-in ready home boasts maintenance-free siding and fresh interior paint.
The main level features three bedrooms, ideal for convenient one-level living. The spacious kitchen has a ton of counter space and a dining room with built-in bar. The finished lower level offers fantastic flexibility. Whether you need a rec room, guest suite, home office, or hobby space, you'll love the expansive layout. The lower level also includes a luxurious bathroom with a jacuzzi tub and steam shower—perfect for unwinding after a long day. With a large laundry room and ample storage throughout, practicality meets comfort at every turn.
Step outside to a large fenced backyard, ideal for entertaining with a deck, cozy, covered sitting area, and storage shed—perfect for summer BBQs and outdoor gatherings. You could even add a pool!
Attached 2-car garage with extra concrete parking slab to the side.
Located in a highly sought-after Bloomington neighborhood, this home is just minutes from Jefferson High School, Brookside Park, Bloomington Ice Garden, and the Nine Mile Creek walking trails. Enjoy quick access to shopping and dining at 102nd & France, 98th & Normandale, and 98th & Lyndale, plus easy access to 35W.
Whether you're hosting guests or enjoying a peaceful evening at home, this property offers the space, location, and updates to live your best life. Don’t miss this incredible opportunity!
Zillow last checked: 8 hours ago
Listing updated: June 12, 2025 at 08:08am
Listed by:
Penelope Frohardt 612-237-5611,
Coldwell Banker Realty - Lakes
Bought with:
Jo A Nelson
Coldwell Banker Realty
Source: NorthstarMLS as distributed by MLS GRID,MLS#: 6720592
Facts & features
Interior
Bedrooms & bathrooms
- Bedrooms: 4
- Bathrooms: 3
- Full bathrooms: 2
- 1/2 bathrooms: 1
Bedroom 1
- Level: Main
- Area: 120 Square Feet
- Dimensions: 12x10
Bedroom 2
- Level: Main
- Area: 120 Square Feet
- Dimensions: 12x10
Bedroom 3
- Level: Main
- Area: 154 Square Feet
- Dimensions: 14x11
Bedroom 4
- Level: Lower
- Area: 247 Square Feet
- Dimensions: 19x13
Bonus room
- Level: Lower
- Area: 156 Square Feet
- Dimensions: 12x13
Deck
- Level: Main
- Area: 480 Square Feet
- Dimensions: 24x20
Dining room
- Level: Main
- Area: 156 Square Feet
- Dimensions: 12x13
Family room
- Level: Lower
- Area: 299 Square Feet
- Dimensions: 13x23
Kitchen
- Level: Main
- Area: 196 Square Feet
- Dimensions: 14x14
Laundry
- Level: Lower
- Area: 221 Square Feet
- Dimensions: 17x13
Living room
- Level: Main
- Area: 266 Square Feet
- Dimensions: 19x14
Patio
- Level: Main
- Area: 276 Square Feet
- Dimensions: 12x23
Heating
- Forced Air
Cooling
- Central Air
Appliances
- Included: Dishwasher, Disposal, Dryer, Exhaust Fan, Gas Water Heater, Microwave, Range, Refrigerator, Stainless Steel Appliance(s), Washer
Features
- Basement: Block,Daylight,Egress Window(s),Finished,Full
- Has fireplace: No
Interior area
- Total structure area: 2,472
- Total interior livable area: 2,472 sqft
- Finished area above ground: 1,236
- Finished area below ground: 1,066
Property
Parking
- Total spaces: 2
- Parking features: Attached, Asphalt, Concrete, Garage Door Opener, Guest, Storage
- Attached garage spaces: 2
- Has uncovered spaces: Yes
- Details: Garage Dimensions (20x22)
Accessibility
- Accessibility features: None
Features
- Levels: One
- Stories: 1
- Patio & porch: Covered, Deck
- Fencing: Chain Link,Full,Wood
Lot
- Size: 0.31 Acres
- Dimensions: 110 x 124
- Features: Near Public Transit, Wooded
Details
- Additional structures: Storage Shed
- Foundation area: 1236
- Parcel number: 1702724430061
- Zoning description: Residential-Single Family
- Other equipment: Fuel Tank - Owned
Construction
Type & style
- Home type: SingleFamily
- Property subtype: Single Family Residence
Materials
- Vinyl Siding, Frame
- Roof: Age Over 8 Years,Asphalt
Condition
- Age of Property: 56
- New construction: No
- Year built: 1969
Utilities & green energy
- Electric: 100 Amp Service, Power Company: Xcel Energy
- Gas: Natural Gas
- Sewer: City Sewer/Connected
- Water: City Water/Connected
- Utilities for property: Underground Utilities
Community & neighborhood
Location
- Region: Bloomington
- Subdivision: Miriam Knoble Add
HOA & financial
HOA
- Has HOA: No
Other
Other facts
- Road surface type: Paved
Price history
| Date | Event | Price |
|---|---|---|
| 6/12/2025 | Sold | $450,000+3%$182/sqft |
Source: | ||
| 5/19/2025 | Pending sale | $437,000$177/sqft |
Source: | ||
| 5/16/2025 | Listed for sale | $437,000+74.8%$177/sqft |
Source: | ||
| 10/25/2005 | Sold | $250,000$101/sqft |
Source: Public Record Report a problem | ||
Public tax history
| Year | Property taxes | Tax assessment |
|---|---|---|
| 2025 | $4,756 +5% | $386,400 +2.6% |
| 2024 | $4,528 +3.9% | $376,600 -0.4% |
| 2023 | $4,358 +10.2% | $378,100 +1.3% |
Find assessor info on the county website
Neighborhood: 55431
Nearby schools
GreatSchools rating
- 8/10Olson Elementary SchoolGrades: K-5Distance: 1.1 mi
- 5/10Oak Grove Middle SchoolGrades: 6-8Distance: 1.1 mi
- 3/10Kennedy Senior High SchoolGrades: 9-12Distance: 2.1 mi
Get a cash offer in 3 minutes
Find out how much your home could sell for in as little as 3 minutes with a no-obligation cash offer.
Estimated market value$458,700
Get a cash offer in 3 minutes
Find out how much your home could sell for in as little as 3 minutes with a no-obligation cash offer.
Estimated market value
$458,700
