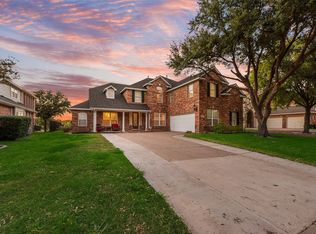Sold on 08/29/25
Price Unknown
10101 Waterview Pkwy, Rowlett, TX 75089
4beds
3,539sqft
Single Family Residence
Built in 2001
10,628.64 Square Feet Lot
$446,400 Zestimate®
$--/sqft
$3,495 Estimated rent
Home value
$446,400
$411,000 - $487,000
$3,495/mo
Zestimate® history
Loading...
Owner options
Explore your selling options
What's special
UPDATED WATERVIEW GOLF COURSE HOME! NEW LVP FLOORING, NEW CARPET, NEW PAINT! 4-bedroom, 3.5-bathroom, complete with a spacious 3-car garage. Featuring a great open floorplan, this home boasts double-height ceilings, architectural arches, curved stairways, and large windows that bathe the interior in natural light. The kitchen is equipped with brick wall treatments, granite countertops, an island, and stainless steel appliances. It offers views of the living room, where a cozy fireplace creates a warm ambiance. The separate formal dining room is perfect for elegant dinners and special occasions. The large master suite is a private retreat, featuring an ensuite bathroom with separate sinks, a standalone shower, and a garden tub. A large walk-in closet provides ample storage space. Outside, the home offers a fenced yard with covered patio, ideal for outdoor entertaining or relaxing and watching the golfers pass by. Conveniently located near schools, shopping, and easy access to I-30E, this home combines luxury, comfort, and convenience, a perfect place to call home.
Zillow last checked: 8 hours ago
Listing updated: September 02, 2025 at 12:49pm
Listed by:
Jennifer Roberts 0673175 844-819-1373,
Orchard Brokerage 844-819-1373
Bought with:
Joshua Thrash
DHS Realty
Source: NTREIS,MLS#: 20928298
Facts & features
Interior
Bedrooms & bathrooms
- Bedrooms: 4
- Bathrooms: 4
- Full bathrooms: 3
- 1/2 bathrooms: 1
Primary bedroom
- Level: First
- Dimensions: 16 x 22
Dining room
- Level: First
- Dimensions: 13 x 14
Kitchen
- Level: First
- Dimensions: 21 x 16
Living room
- Level: First
- Dimensions: 13 x 12
Heating
- Natural Gas
Cooling
- Central Air, Ceiling Fan(s)
Appliances
- Included: Dishwasher, Disposal, Microwave
Features
- Chandelier, Cathedral Ceiling(s), Decorative/Designer Lighting Fixtures, Double Vanity, Granite Counters, Kitchen Island, Multiple Staircases, Pantry, Vaulted Ceiling(s), Natural Woodwork, Walk-In Closet(s)
- Flooring: Carpet, Tile, Wood
- Has basement: No
- Number of fireplaces: 1
- Fireplace features: Gas Log
Interior area
- Total interior livable area: 3,539 sqft
Property
Parking
- Total spaces: 3
- Parking features: Driveway, Garage Faces Side
- Attached garage spaces: 3
- Has uncovered spaces: Yes
Features
- Levels: Two
- Stories: 2
- Patio & porch: Covered
- Exterior features: Private Yard
- Pool features: None
- Fencing: Back Yard,Wrought Iron
Lot
- Size: 10,628 sqft
- Features: Level, Subdivision
- Residential vegetation: Grassed
Details
- Parcel number: 440142000W0070000
Construction
Type & style
- Home type: SingleFamily
- Architectural style: Traditional,Detached
- Property subtype: Single Family Residence
Materials
- Brick
- Foundation: Slab
- Roof: Composition
Condition
- Year built: 2001
Utilities & green energy
- Sewer: Public Sewer
- Water: Public
- Utilities for property: Sewer Available, Water Available
Community & neighborhood
Security
- Security features: Smoke Detector(s)
Location
- Region: Rowlett
- Subdivision: Liberty Grove Road & Waterview Ph
HOA & financial
HOA
- Has HOA: Yes
- HOA fee: $765 annually
- Services included: Association Management, Maintenance Grounds
- Association name: Waterview Community Association, Inc
- Association phone: 972-945-9282
Other
Other facts
- Listing terms: Cash,Conventional,VA Loan
Price history
| Date | Event | Price |
|---|---|---|
| 8/29/2025 | Sold | -- |
Source: NTREIS #20928298 | ||
| 8/13/2025 | Pending sale | $475,000$134/sqft |
Source: NTREIS #20928298 | ||
| 8/5/2025 | Contingent | $475,000$134/sqft |
Source: NTREIS #20928298 | ||
| 7/25/2025 | Price change | $475,000-5%$134/sqft |
Source: NTREIS #20928298 | ||
| 7/10/2025 | Price change | $500,000-2.9%$141/sqft |
Source: NTREIS #20928298 | ||
Public tax history
| Year | Property taxes | Tax assessment |
|---|---|---|
| 2024 | $6,142 +14.8% | $607,350 +5.3% |
| 2023 | $5,352 +10.2% | $576,980 +17.9% |
| 2022 | $4,855 +1.8% | $489,320 +22.7% |
Find assessor info on the county website
Neighborhood: Waterview
Nearby schools
GreatSchools rating
- 4/10Liberty Grove Elementary SchoolGrades: PK-5Distance: 0.6 mi
- 4/10Vernon Schrade Middle SchoolGrades: 6-8Distance: 2.2 mi
- 7/10Sachse High SchoolGrades: 9-12Distance: 3.1 mi
Schools provided by the listing agent
- District: Garland ISD
Source: NTREIS. This data may not be complete. We recommend contacting the local school district to confirm school assignments for this home.
Get a cash offer in 3 minutes
Find out how much your home could sell for in as little as 3 minutes with a no-obligation cash offer.
Estimated market value
$446,400
Get a cash offer in 3 minutes
Find out how much your home could sell for in as little as 3 minutes with a no-obligation cash offer.
Estimated market value
$446,400

