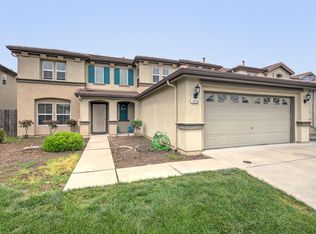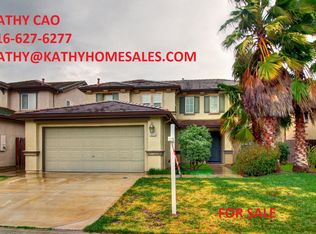Welcome to 10102 Clairina Way, a spacious 5-bedroom, 3-bathroom home offering 2,592 square feet of comfortable living in the heart of Elk Grove. Situated on a desirable corner lot, this two-story home features a flexible floor plan ideal for families or multi-generational living, with one bedroom and a full bath conveniently located on the ground floorperfect for guests or a potential in-law visit. The main level includes a formal dining room, family room, and a separate den, providing plenty of space for entertaining or everyday living. The kitchen comes equipped with a dishwasher, stove, and microwave, and opens up to a large backyardideal for outdoor gatherings or relaxing weekends at home. Upstairs, the generously sized master suite includes a spacious bathroom and ample closet space, complemented by three additional bedrooms and a full bath. This home also includes a two-car attached garage and is located just minutes from schools like Toby Johnson Middle School, Franklin High School, and Elk Grove Charter School. Enjoy nearby outdoor amenities with Stephensen Family Park and Franklin Creek Trailhead just around the corner. Built in 2004 and set in a vibrant neighborhood with easy access to shopping and commuting routes, this home offers both convenience and comfort in one of Elk Grove's most sought-after areas. Tenants are responsible for all Utilities. (Water, Sewer, and Trash will be posted to tenants' ledger while Gas and Electric service will be in Tenants' name). A $30 per month, per pet charge will be charged to all tenants who have an approved pet(s) - up to 2. Appropriate documentation will be required and verified prior to move in. Pet license and all current vaccinations are mandatory; Tenant must provide updated vaccination information to Landlord (including annual proof of rabies). Unless otherwise specified, the initial lease term is 12-months, rounded down to the nearest full month. Tenants will be enrolled in a "Resident Benefits Package" ($25 per month on top of the rental price). Renters insurance is required. Tenant will be required to pay a $75 lease facilitation charge at time of lease signing. TMT Property Services reviews applications once the property viewing is complete. Following the viewing, applications are handled in the order they were received, with the earliest applications receiving priority for approval. TMT Property Services evaluates applications individually based on criteria set forth in the marketing verbiage. Application Requirements: All applicants must have a credit score of 650 or higher with no more than 3 collection/negative accounts. Each person over the age of 18 that will reside in the home must apply and qualify. No eviction/tenancy left owing money. Pass a criminal background check. Must have 2 years' worth of positive rental verification references. Combined household income must be at least 3x of the monthly rent. Co-Signers can be used only to help meet the income requirements above. Please note, if your application (or group) is denied you are not entitled to a refund. INFORMATION HEREIN IS FROM SOURCES DEEMED RELIABLE BUT NOT GUARANTEED. This property is being rented through a professional management company, TMT Property Services, Inc. CA DRE #2254785
This property is off market, which means it's not currently listed for sale or rent on Zillow. This may be different from what's available on other websites or public sources.

