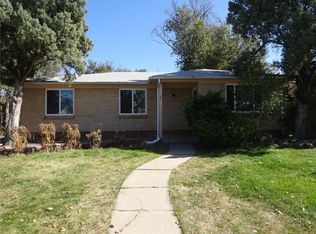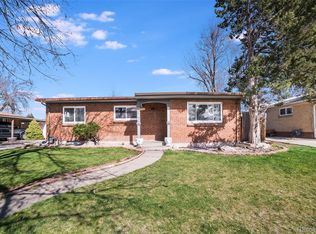Sold for $395,000 on 01/04/23
$395,000
10102 E 7th Avenue, Aurora, CO 80010
3beds
1,512sqft
Single Family Residence
Built in 1952
6,490 Square Feet Lot
$402,700 Zestimate®
$261/sqft
$2,626 Estimated rent
Home value
$402,700
$379,000 - $427,000
$2,626/mo
Zestimate® history
Loading...
Owner options
Explore your selling options
What's special
See your new home! This wonderful and cozy ranch-style home can be yours if you want it! The living room is spacious enough for a large sectional and includes a huge window facing the front yard. You'll find two bedrooms right down the hall, great for a home office and workout room. You'll be met with a nice full bathroom a few steps away.
Come by and check out this cute cozy home, make it your own, and enjoy!! The open space concept gives you the joy of cooking and never missing anything happening around you. The primary room is just off the family room with a private bath and tons of space to add a sitting/reading area. You can walk out to the backyard from the family room and dining room, which is lovely—a fantastic backyard with a covered patio and tons of room for family gatherings.
Zillow last checked: 8 hours ago
Listing updated: January 04, 2023 at 05:46pm
Listed by:
Maya Whitney 720-628-5399,
HomeSmart
Bought with:
Amy Lee Hoffmann, 100030899
RE/MAX Alliance
Source: REcolorado,MLS#: 6990836
Facts & features
Interior
Bedrooms & bathrooms
- Bedrooms: 3
- Bathrooms: 2
- Full bathrooms: 2
- Main level bathrooms: 2
- Main level bedrooms: 3
Primary bedroom
- Description: Spacious With Enough Space For Addition Sitting Area
- Level: Main
Bedroom
- Description: Great Space For Home Office
- Level: Main
Bedroom
- Description: Roomy Bedroom
- Level: Main
Bathroom
- Level: Main
Bathroom
- Level: Main
Dining room
- Description: Amazing Space For Large Family Dinners
- Level: Main
Family room
- Description: Cozy Space For Movie And Game Night With A Wood Burning Fireplace
- Level: Main
Kitchen
- Description: Cute Open And Spacious
- Level: Main
Living room
- Description: Beautiful Bright Living Room With Tons Of Space
- Level: Main
Heating
- Forced Air
Cooling
- Has cooling: Yes
Appliances
- Included: Dishwasher, Disposal, Dryer, Oven, Range Hood, Refrigerator, Washer
Features
- Open Floorplan
- Flooring: Carpet, Laminate, Vinyl
- Windows: Double Pane Windows
- Basement: Sump Pump
- Number of fireplaces: 1
- Fireplace features: Family Room
Interior area
- Total structure area: 1,512
- Total interior livable area: 1,512 sqft
- Finished area above ground: 1,512
Property
Parking
- Total spaces: 1
- Parking features: Garage
- Garage spaces: 1
Features
- Levels: One
- Stories: 1
- Patio & porch: Covered, Front Porch, Patio
- Exterior features: Private Yard
- Fencing: Full
Lot
- Size: 6,490 sqft
- Features: Corner Lot, Level
- Residential vegetation: Grassed
Details
- Parcel number: 031108730
- Special conditions: Standard
Construction
Type & style
- Home type: SingleFamily
- Architectural style: Contemporary
- Property subtype: Single Family Residence
Materials
- Frame, Wood Siding
- Roof: Composition
Condition
- Fixer,Updated/Remodeled
- Year built: 1952
Utilities & green energy
- Sewer: Public Sewer
- Water: Public
- Utilities for property: Internet Access (Wired), Natural Gas Available, Phone Available
Community & neighborhood
Security
- Security features: Carbon Monoxide Detector(s), Smoke Detector(s)
Location
- Region: Aurora
- Subdivision: Colfax Villa
Other
Other facts
- Listing terms: Cash,Conventional,FHA,Other,VA Loan
- Ownership: Estate
- Road surface type: Paved
Price history
| Date | Event | Price |
|---|---|---|
| 1/4/2023 | Sold | $395,000-4.8%$261/sqft |
Source: | ||
| 12/9/2022 | Pending sale | $415,000$274/sqft |
Source: | ||
| 11/29/2022 | Price change | $415,000-6.7%$274/sqft |
Source: | ||
| 11/25/2022 | Pending sale | $445,000$294/sqft |
Source: | ||
| 10/4/2022 | Listed for sale | $445,000+256%$294/sqft |
Source: | ||
Public tax history
| Year | Property taxes | Tax assessment |
|---|---|---|
| 2024 | $2,345 +11.1% | $25,226 -13.6% |
| 2023 | $2,110 -3.1% | $29,191 +38.9% |
| 2022 | $2,178 | $21,017 -2.8% |
Find assessor info on the county website
Neighborhood: Sunny Vale
Nearby schools
GreatSchools rating
- 2/10Fulton Elementary SchoolGrades: PK-5Distance: 0.2 mi
- 2/10Aurora West College Preparatory AcademyGrades: 6-12Distance: 0.7 mi
- 4/10Aurora Central High SchoolGrades: PK-12Distance: 1.2 mi
Schools provided by the listing agent
- Elementary: Fulton
- Middle: Vanguard Classical School - West
- High: Aurora Central
- District: Adams-Arapahoe 28J
Source: REcolorado. This data may not be complete. We recommend contacting the local school district to confirm school assignments for this home.
Get a cash offer in 3 minutes
Find out how much your home could sell for in as little as 3 minutes with a no-obligation cash offer.
Estimated market value
$402,700
Get a cash offer in 3 minutes
Find out how much your home could sell for in as little as 3 minutes with a no-obligation cash offer.
Estimated market value
$402,700

