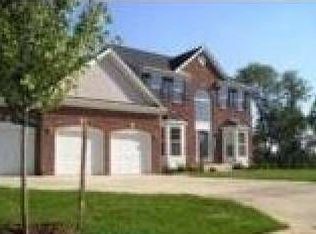wow***beautiful remodeled house *** this house is the biggest model in that area** it has 3 car attached Garag*** 5 Bedrooms upper level and one in the basement with full bathroom. main level has one study room/office****New stainless steel appliances***Granite counter top***renovated bathrooms****new paint***new carpet
This property is off market, which means it's not currently listed for sale or rent on Zillow. This may be different from what's available on other websites or public sources.

