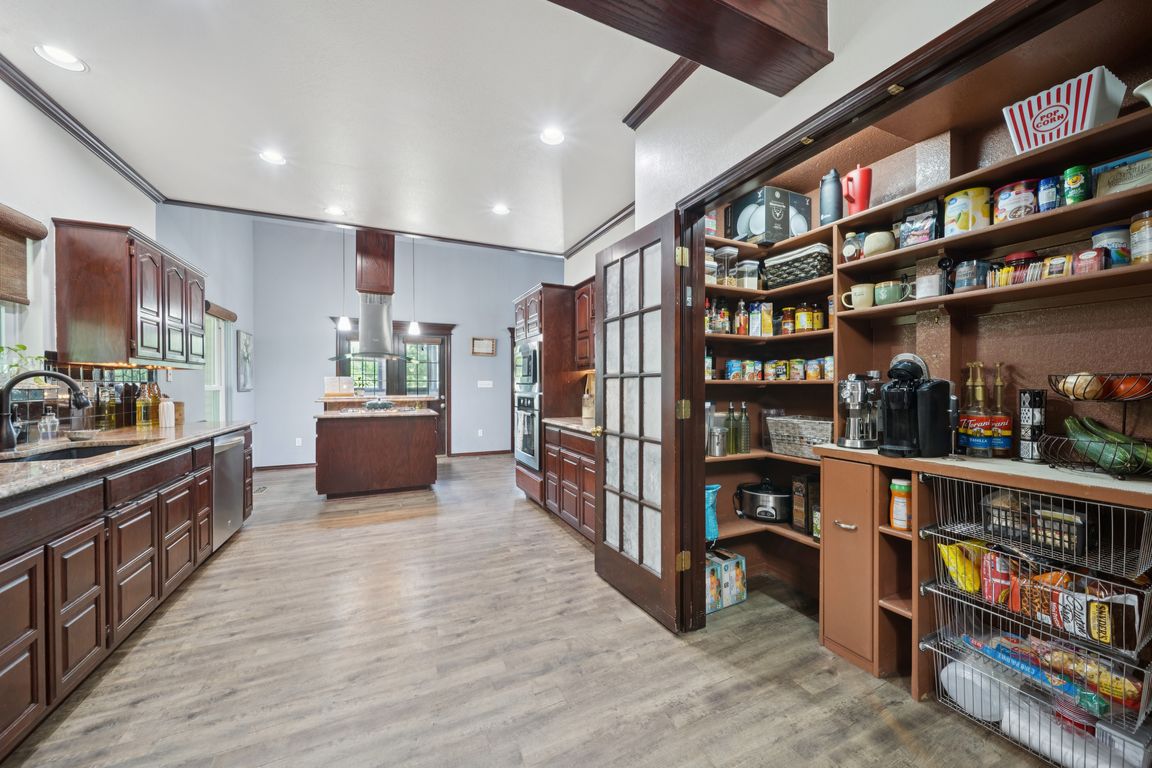Open: Sun 2pm-4pm

For salePrice cut: $5K (11/19)
$405,000
4beds
2,541sqft
10102 N 147th East Ave, Owasso, OK 74055
4beds
2,541sqft
Single family residence
Built in 1993
1.39 Acres
5 Attached garage spaces
$159 price/sqft
$200 annually HOA fee
What's special
Storm shelterSeparate shop with electricityPartially fenced yardOver an acreCozy enclosed porchSolar panelsTriple-paned vinyl windows
Discover the perfect blend of space, comfort, and functionality in this beautifully refreshed home nestled on 1.39 ACRES in the desirable Owasso area. A true highlight is the 3-car garage plus a separate SHOP with electricity and enough space to accommodate two additional vehicles, making it ideal for car enthusiasts, ...
- 146 days |
- 1,762 |
- 101 |
Source: MLS Technology, Inc.,MLS#: 2529529 Originating MLS: MLS Technology
Originating MLS: MLS Technology
Travel times
Kitchen
Living Room
Primary Bedroom
Zillow last checked: 8 hours ago
Listing updated: 16 hours ago
Listed by:
Christie Flud 918-344-3747,
Keller Williams Preferred
Source: MLS Technology, Inc.,MLS#: 2529529 Originating MLS: MLS Technology
Originating MLS: MLS Technology
Facts & features
Interior
Bedrooms & bathrooms
- Bedrooms: 4
- Bathrooms: 3
- Full bathrooms: 2
- 1/2 bathrooms: 1
Dining room
- Description: Dining Room,Formal
- Level: First
Kitchen
- Description: Kitchen,Eat-In
- Level: First
Living room
- Description: Living Room,Fireplace
- Level: First
Heating
- Central, Gas, Multiple Heating Units
Cooling
- Central Air, 2 Units
Appliances
- Included: Built-In Range, Dishwasher, Disposal, Gas Water Heater, Microwave, Oven, Range
- Laundry: Electric Dryer Hookup, Gas Dryer Hookup
Features
- Granite Counters, High Ceilings, Gas Range Connection
- Flooring: Carpet, Hardwood, Vinyl
- Doors: Insulated Doors
- Windows: Vinyl, Insulated Windows
- Basement: None
- Number of fireplaces: 1
- Fireplace features: Gas Log
Interior area
- Total structure area: 2,541
- Total interior livable area: 2,541 sqft
Video & virtual tour
Property
Parking
- Total spaces: 5
- Parking features: Attached, Detached, Garage
- Attached garage spaces: 5
Features
- Levels: Two
- Stories: 2
- Patio & porch: Covered, Porch
- Exterior features: Concrete Driveway
- Pool features: None
- Fencing: Partial
Lot
- Size: 1.39 Acres
- Features: Corner Lot
Details
- Additional structures: Second Garage
- Parcel number: 660054775
Construction
Type & style
- Home type: SingleFamily
- Architectural style: French Provincial
- Property subtype: Single Family Residence
Materials
- Stone, Wood Frame
- Foundation: Slab
- Roof: Asphalt,Fiberglass
Condition
- Year built: 1993
Utilities & green energy
- Sewer: Septic Tank
- Water: Public
- Utilities for property: Electricity Available, Fiber Optic Available, Natural Gas Available, Water Available
Green energy
- Energy efficient items: Doors, Solar Features, Windows
Community & HOA
Community
- Features: Sidewalks
- Security: Storm Shelter, Security System Owned
- Subdivision: Pine Brook Crossing Iii
HOA
- Has HOA: Yes
- Amenities included: None
- HOA fee: $200 annually
Location
- Region: Owasso
Financial & listing details
- Price per square foot: $159/sqft
- Tax assessed value: $390,000
- Annual tax amount: $4,121
- Date on market: 7/9/2025
- Cumulative days on market: 143 days
- Listing terms: Conventional,FHA,USDA Loan,VA Loan